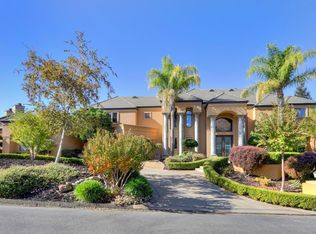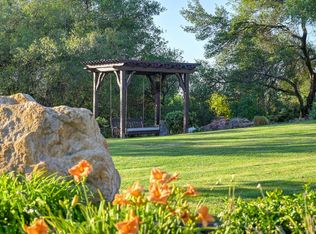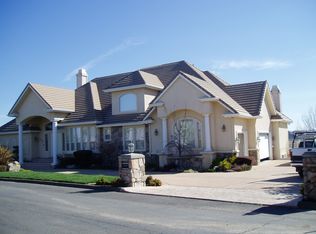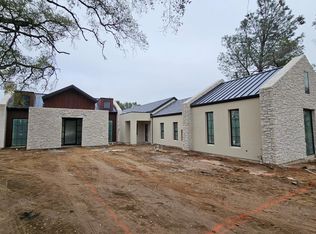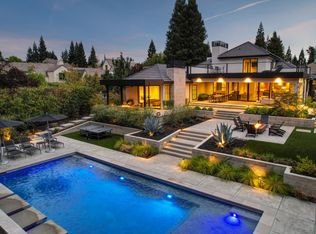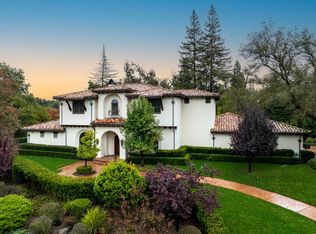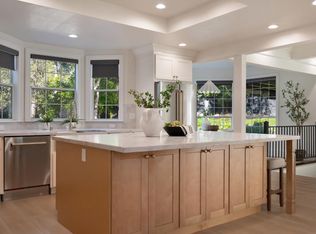Perched on a scenic ridge in Granite Bay's prestigious guard-gated Wexford community, this East Coast-inspired estate blends Cape Cod charm with refined California elegance. Designed by its original owner with exceptional craftsmanship, the home captures sweeping views of the valley and Sacramento skyline. Every detail tells a story of artistryfrom the shaker-style roof and copper cupolas to bronze-cast railings, ledge stone accents, and custom millwork. Inside, soaring wood-plank ceilings and gracefully curved walls are bathed in natural light from expansive floor-to-ceiling windows that frame serene, panoramic vistas. The gourmet kitchen showcases granite counters, maple cabinetry, and a barrel ceiling, while seven fireplaces with Napa Valley precast stone create warmth and ambiance throughout. Modern comforts include radiant pillow-top flooring, surround sound, whole-house automation, and a hidden projector. Upstairs, the primary suite offers a spa-inspired bath and dual walk-in closets, while the lower-level retreat includes a wine room and sauna. Outdoors, a resort-style pool with granite water feature integrates with the natural landscape, complemented by a pool house with its own fireplace. This estate is more than a home. The seller says bring all offers.
Contingent - show
Price cut: $500K (11/17)
$3,400,000
5128 Prior Rdg, Granite Bay, CA 95746
4beds
7,354sqft
Est.:
Single Family Residence
Built in 1996
0.58 Acres Lot
$3,174,500 Zestimate®
$462/sqft
$416/mo HOA
What's special
Copper cupolasGourmet kitchenSurround soundExpansive floor-to-ceiling windowsRadiant pillow-top flooringLedge stone accentsDual walk-in closets
- 88 days |
- 2,189 |
- 98 |
Zillow last checked: 8 hours ago
Listing updated: January 06, 2026 at 09:42am
Listed by:
Kim Tucker-Knotts DRE #01702783 916-719-3235,
Kim Knotts & Co
Source: MetroList Services of CA,MLS#: 225133774Originating MLS: MetroList Services, Inc.
Facts & features
Interior
Bedrooms & bathrooms
- Bedrooms: 4
- Bathrooms: 6
- Full bathrooms: 5
- Partial bathrooms: 1
Primary bathroom
- Features: Shower Stall(s), Steam, Tub, Walk-In Closet 2+
Dining room
- Features: Formal Area
Kitchen
- Features: Breakfast Room, Granite Counters, Kitchen Island, Island w/Sink
Heating
- Central
Cooling
- Ceiling Fan(s), Central Air
Appliances
- Included: Dishwasher, Disposal, Microwave, Wine Refrigerator
- Laundry: Inside
Features
- Flooring: Carpet, Tile, Wood
- Number of fireplaces: 7
- Fireplace features: Living Room, Master Bedroom, Family Room, Other
Interior area
- Total interior livable area: 7,354 sqft
Video & virtual tour
Property
Parking
- Total spaces: 3
- Parking features: Attached, Covered, Garage Faces Side, Golf Cart
- Attached garage spaces: 3
Features
- Stories: 2
- Exterior features: Outdoor Grill
- Has private pool: Yes
- Pool features: In Ground
- Fencing: Full
Lot
- Size: 0.58 Acres
- Features: Auto Sprinkler F&R, Landscape Back, Landscape Front
Details
- Additional structures: Pool House
- Parcel number: 465030010000
- Zoning description: res
- Special conditions: Standard
Construction
Type & style
- Home type: SingleFamily
- Architectural style: Cape Cod
- Property subtype: Single Family Residence
Materials
- Stucco, Frame, Wood
- Foundation: Raised
- Roof: Tile,Wood
Condition
- Year built: 1996
Utilities & green energy
- Sewer: Public Sewer
- Water: Public
- Utilities for property: Public, Internet Available, Natural Gas Available
Community & HOA
Community
- Features: Gated
HOA
- Has HOA: Yes
- Amenities included: Clubhouse
- HOA fee: $416 monthly
Location
- Region: Granite Bay
Financial & listing details
- Price per square foot: $462/sqft
- Tax assessed value: $1,734,231
- Annual tax amount: $18,656
- Price range: $3.4M - $3.4M
- Date on market: 10/16/2025
Estimated market value
$3,174,500
$3.02M - $3.33M
$7,044/mo
Price history
Price history
| Date | Event | Price |
|---|---|---|
| 1/6/2026 | Contingent | $3,400,000$462/sqft |
Source: MetroList Services of CA #225133774 Report a problem | ||
| 1/4/2026 | Listed for sale | $3,400,000$462/sqft |
Source: MetroList Services of CA #225133774 Report a problem | ||
| 1/3/2026 | Contingent | $3,400,000$462/sqft |
Source: MetroList Services of CA #225133774 Report a problem | ||
| 11/17/2025 | Price change | $3,400,000-12.8%$462/sqft |
Source: MetroList Services of CA #225133774 Report a problem | ||
| 8/23/2025 | Price change | $3,900,000-7.1%$530/sqft |
Source: MetroList Services of CA #225073479 Report a problem | ||
Public tax history
Public tax history
| Year | Property taxes | Tax assessment |
|---|---|---|
| 2025 | $18,656 +1.3% | $1,734,231 +2% |
| 2024 | $18,411 +2% | $1,700,228 +2% |
| 2023 | $18,055 -0.4% | $1,666,891 +2% |
Find assessor info on the county website
BuyAbility℠ payment
Est. payment
$21,678/mo
Principal & interest
$17040
Property taxes
$3032
Other costs
$1606
Climate risks
Neighborhood: 95746
Nearby schools
GreatSchools rating
- 10/10Oakhills Elementary SchoolGrades: K-3Distance: 0.8 mi
- 9/10Willma Cavitt Junior High SchoolGrades: 7-8Distance: 2.1 mi
- 10/10Granite Bay High SchoolGrades: 9-12Distance: 1 mi
- Loading
