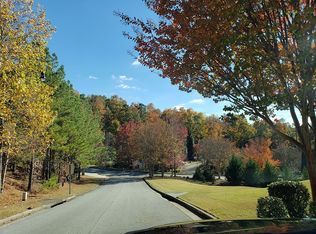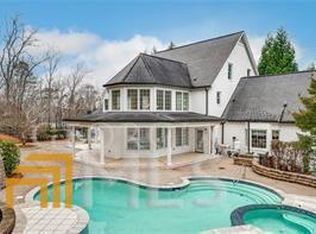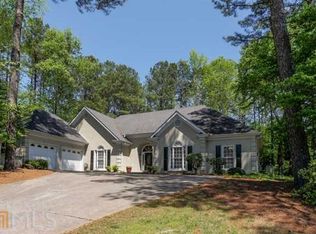This Prestigious Residence offers Luxury, Quality & Design. With this SMART home, you Entertain in Luxury. Amenities include media rm, Brazilian Cherry floors, Crystal Chandeliers, wood shutters, stacked stone firepl. Master on main features jacuzzi soaking tub, his/hers vanity & cust. closets w/ balcony access. Chef's kitchen incl. butler's pantry, sub zero and more. Full outdoor kitchen w/ BBQ, green egg, fridge, etc. Saline pool incl. BADU swim jet syst., elevated jacuzzi w/ waterfalls, fountains, & outdoor bath/shower. Truly Amazing Property!
This property is off market, which means it's not currently listed for sale or rent on Zillow. This may be different from what's available on other websites or public sources.


