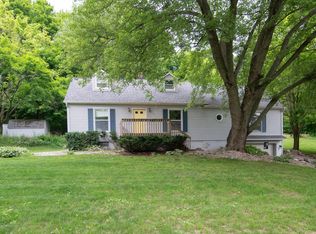Sold
$200,000
5128 Old Douglas Rd, Kalamazoo, MI 49009
3beds
1,582sqft
Single Family Residence
Built in 1846
1 Acres Lot
$202,300 Zestimate®
$126/sqft
$1,884 Estimated rent
Home value
$202,300
$180,000 - $227,000
$1,884/mo
Zestimate® history
Loading...
Owner options
Explore your selling options
What's special
Step into a piece of Cooper Township's history with this 1846 farmhouse at 5128 Old Douglas Rd. Nestled on a serene one-acre lot, this 1,554 sq ft home features three bedrooms and a full bath. The residence boasts a cozy wood-burning stove in the dining room, perfect for Michigan winters. Modern enhancements include replacement windows and a full basement offering ample storage. The property also includes a two-car detached garage, storage shed and well house. Located in a tranquil setting yet just minutes from Kalamazoo's amenities, this farmhouse offers the perfect balance of rural peace and city convenience. Don't miss the opportunity to own this unique blend of history and comfort.
* Highest & Best Offers are requested by 6pm, Monday 4/14
Zillow last checked: 8 hours ago
Listing updated: June 02, 2025 at 10:00am
Listed by:
Michael J Delmont 269-274-2870,
Keller Williams Kalamazoo Market Center
Bought with:
Brittany D Town, 6501431256
Epique Realty
Source: MichRIC,MLS#: 25014744
Facts & features
Interior
Bedrooms & bathrooms
- Bedrooms: 3
- Bathrooms: 1
- Full bathrooms: 1
- Main level bedrooms: 1
Primary bedroom
- Level: Main
- Area: 123.63
- Dimensions: 11.50 x 10.75
Primary bathroom
- Level: Main
- Area: 37.9
- Dimensions: 7.58 x 5.00
Bathroom 2
- Level: Upper
- Area: 132.86
- Dimensions: 12.75 x 10.42
Bathroom 3
- Level: Upper
- Area: 99.98
- Dimensions: 13.33 x 7.50
Bonus room
- Level: Upper
- Area: 125.94
- Dimensions: 16.25 x 7.75
Dining room
- Level: Main
- Area: 211.55
- Dimensions: 15.67 x 13.50
Family room
- Level: Main
- Area: 184.08
- Dimensions: 24.00 x 7.67
Kitchen
- Level: Main
- Area: 156.17
- Dimensions: 13.58 x 11.50
Living room
- Level: Main
- Area: 178.5
- Dimensions: 14.00 x 12.75
Other
- Description: Entry/Mud Room
- Level: Main
- Area: 72.02
- Dimensions: 11.08 x 6.50
Heating
- Forced Air
Cooling
- Central Air
Appliances
- Laundry: Electric Dryer Hookup, In Basement, Sink, Washer Hookup
Features
- LP Tank Owned, Eat-in Kitchen
- Flooring: Carpet, Tile
- Windows: Replacement, Insulated Windows
- Basement: Full
- Number of fireplaces: 1
- Fireplace features: Wood Burning
Interior area
- Total structure area: 1,582
- Total interior livable area: 1,582 sqft
- Finished area below ground: 0
Property
Parking
- Total spaces: 2
- Parking features: Detached, Garage Door Opener
- Garage spaces: 2
Features
- Stories: 2
Lot
- Size: 1 Acres
- Features: Rolling Hills
Details
- Parcel number: 0233351045
- Zoning description: R3
Construction
Type & style
- Home type: SingleFamily
- Architectural style: Farmhouse
- Property subtype: Single Family Residence
Materials
- Aluminum Siding
- Roof: Composition
Condition
- New construction: No
- Year built: 1846
Utilities & green energy
- Gas: LP Tank Owned
- Sewer: Septic Tank
- Water: Well
- Utilities for property: Phone Connected, Cable Connected
Community & neighborhood
Location
- Region: Kalamazoo
Other
Other facts
- Listing terms: Cash,Conventional
- Road surface type: Paved
Price history
| Date | Event | Price |
|---|---|---|
| 5/27/2025 | Sold | $200,000+25.1%$126/sqft |
Source: | ||
| 4/15/2025 | Pending sale | $159,900$101/sqft |
Source: | ||
| 4/11/2025 | Listed for sale | $159,900$101/sqft |
Source: | ||
Public tax history
Tax history is unavailable.
Neighborhood: 49009
Nearby schools
GreatSchools rating
- 3/10Parchment Northwood Elementary SchoolGrades: PK-3Distance: 0.8 mi
- 4/10Parchment Middle SchoolGrades: 6-8Distance: 2 mi
- 6/10Parchment High SchoolGrades: 8-12Distance: 2.6 mi

Get pre-qualified for a loan
At Zillow Home Loans, we can pre-qualify you in as little as 5 minutes with no impact to your credit score.An equal housing lender. NMLS #10287.
