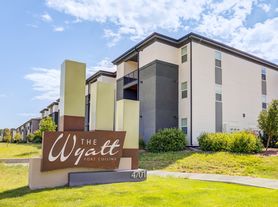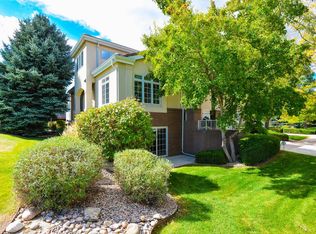Discover the perfect blend of comfort, elegance, and convenience with this move-in ready 4-bedroom, 3-bath, 3-car garage home nestled in the heart of Timnath Ranch North. Located on a quiet cul-de-sac in one of Northern Colorado's most sought-after neighborhoods, this better-than-new Taylor Morrison home is designed to impress and ready for you to make memories.
Step inside to an open-concept main level that's ideal for both everyday living and entertaining. Rich laminate wood floors add warmth and flow from the welcoming entry all the way to the sunny back deck. The chef's kitchen is truly the heart of the homefeaturing sleek granite countertops, stainless steel appliances, a gas range, an oversized island with bar seating, large pantry, and ample cabinet space for all your culinary adventures.
Enjoy flexibility for work or relaxation with a dedicated main-floor officeperfect for remote work, study, or quiet reading. Upstairs are all four spacious bedrooms, including a serene primary suite with partial mountain views, a luxurious 5-piece bathroom, and a walk-in closet with room for two. Each secondary bedroom is bright and inviting, while a convenient upstairs laundry makes chores effortless.
Unwind outdoors on your elevated back deck. The fully landscaped yard and generous lot give you space to play, garden, and enjoy the fresh air. The 3-car garage means room for vehicles, storage, or all your adventure gear.
The unfinished basement provides plenty of storage space. Additional comforts include dual A/C units for energy efficiency and year-round comfort.
This home is just minutes from community parks, scenic trails, Timnath Reservoir, I-25, and top-rated Poudre Schools. The vibrant Timnath Ranch community offers a wonderful blend of small-town charm and city convenience.
Don't miss this chance to experience the lifestyle you've been dreaming about.
Community & Lease Features
- The home is UNFURNISHED
- Dogs only (max of two)
- No smoking or vaping permitted anywhere on the property
- Security deposit equal to one month's rent
- Deposit and first month's rent due at lease signing
- Interested in homeownership? Rent-to-own may be available for qualified tenants
Rental Application & Screening Disclosure
The prospective tenant has the right to provide to the landlord a portable tenant screening report, as defined in section 38-12-902(2.5), Colorado Revised Statutes. If the prospective tenant provides the landlord with a portable tenant screening report, the landlord is prohibited from charging the prospective tenant a rental application fee or a fee to access or use the portable tenant screening report.
Resident Benefits Package
All Allegiant Property Service residents are enrolled in the Resident Benefits Package (RBP) for $38.95 per month. This includes liability insurance, credit-building support to help boost your score with on time rent payments, up to $1 million identity theft protection, HVAC filter delivery, move in concierge service for utility and home service setup, a resident rewards program, and more. Full details are provided at application.
House for rent
$3,000/mo
5128 Odessa Lake St, Timnath, CO 80547
4beds
3,609sqft
Price may not include required fees and charges.
Single family residence
Available now
Cats, dogs OK
Central air
-- Laundry
Garage parking
-- Heating
What's special
Partial mountain viewsFully landscaped yardUnfinished basementGenerous lotElevated back deckSerene primary suiteOpen-concept main level
- 5 days |
- -- |
- -- |
Travel times
Looking to buy when your lease ends?
Consider a first-time homebuyer savings account designed to grow your down payment with up to a 6% match & a competitive APY.
Facts & features
Interior
Bedrooms & bathrooms
- Bedrooms: 4
- Bathrooms: 3
- Full bathrooms: 2
- 1/2 bathrooms: 1
Cooling
- Central Air
Appliances
- Included: Dishwasher, Microwave, Range Oven, Refrigerator
Features
- Range/Oven, Walk In Closet, Walk-In Closet(s)
Interior area
- Total interior livable area: 3,609 sqft
Property
Parking
- Parking features: Garage
- Has garage: Yes
- Details: Contact manager
Features
- Exterior features: Lawn, Range/Oven, Walk In Closet
Details
- Parcel number: 8601328021
Construction
Type & style
- Home type: SingleFamily
- Property subtype: Single Family Residence
Community & HOA
Location
- Region: Timnath
Financial & listing details
- Lease term: Contact For Details
Price history
| Date | Event | Price |
|---|---|---|
| 10/31/2025 | Listed for rent | $3,000$1/sqft |
Source: Zillow Rentals | ||
| 10/30/2025 | Listing removed | $625,000$173/sqft |
Source: | ||
| 10/22/2025 | Price change | $625,000-0.8%$173/sqft |
Source: | ||
| 10/17/2025 | Price change | $629,8000%$175/sqft |
Source: | ||
| 10/11/2025 | Price change | $629,900-3.1%$175/sqft |
Source: | ||

