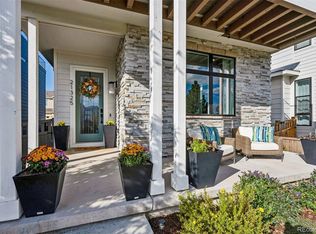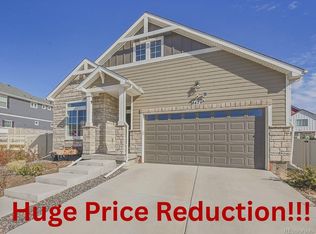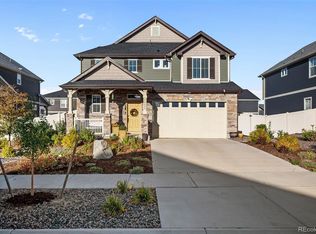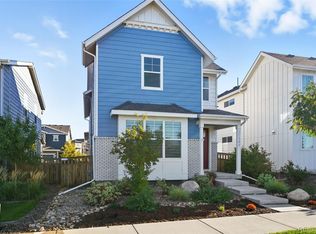Experience low-maintenance, resort-style living in this nearly new 2-bed, 2-bath home set within a premier gated 55+ community. Only two years old, this beautifully designed residence showcases an open, bright layout with upgraded LVP floors, a cozy fireplace, and a spacious eat-in island kitchen featuring high-end appliances, a gas range with a tile surround, and a coveted double-door pantry.
The main living spaces flow seamlessly to the covered patio—perfect for morning coffee, outdoor dining, or relaxing with neighbors. A huge unfinished basement offers an incredible blank canvas to create the space you’ve always wanted: additional bedrooms, a hobby studio, fitness area, or entertainment retreat.
Enjoy an unmatched lifestyle with full access to community amenities, including a resort-style pool, hot tub, clubhouse, fitness center, tennis and pickleball courts, plus a full calendar of clubs, classes, and events curated by an on-site lifestyle director.
Move-in ready, impeccably maintained, and located in one of the area’s most sought-after active-adult communities—this home is truly a must-see.
For sale
$640,000
5128 N Quatar Street, Aurora, CO 80019
2beds
3,109sqft
Est.:
Single Family Residence
Built in 2022
5,285 Square Feet Lot
$-- Zestimate®
$206/sqft
$245/mo HOA
What's special
Cozy fireplaceHot tubResort-style poolUpgraded lvp floorsSpacious eat-in island kitchenCoveted double-door pantryOpen bright layout
- 26 days |
- 164 |
- 7 |
Zillow last checked: 8 hours ago
Listing updated: 11 hours ago
Listed by:
Kristen White 720-607-4337 Kristen@FRRsold.com,
Keller Williams DTC,
Team Front Range 720-201-7630,
Keller Williams DTC
Source: REcolorado,MLS#: 6656643
Tour with a local agent
Facts & features
Interior
Bedrooms & bathrooms
- Bedrooms: 2
- Bathrooms: 2
- Full bathrooms: 2
- Main level bathrooms: 2
- Main level bedrooms: 2
Bedroom
- Features: Primary Suite
- Level: Main
- Area: 174.2 Square Feet
- Dimensions: 13.4 x 13
Bedroom
- Level: Main
- Area: 138.88 Square Feet
- Dimensions: 11.2 x 12.4
Bathroom
- Features: Primary Suite
- Level: Main
Bathroom
- Level: Main
Dining room
- Level: Main
Great room
- Level: Main
- Area: 262.08 Square Feet
- Dimensions: 15.6 x 16.8
Kitchen
- Level: Main
- Area: 130 Square Feet
- Dimensions: 13 x 10
Laundry
- Level: Main
- Area: 54.08 Square Feet
- Dimensions: 10.4 x 5.2
Heating
- Floor Furnace
Cooling
- Central Air
Appliances
- Included: Convection Oven, Dishwasher, Disposal, Microwave, Oven, Self Cleaning Oven
- Laundry: In Unit
Features
- Entrance Foyer, High Ceilings, Kitchen Island, Open Floorplan, Pantry, Primary Suite, Quartz Counters, Smart Thermostat, Smoke Free, Walk-In Closet(s)
- Flooring: Carpet, Tile, Vinyl
- Windows: Double Pane Windows
- Basement: Bath/Stubbed,Sump Pump
- Number of fireplaces: 1
- Fireplace features: Gas, Great Room
- Common walls with other units/homes: No Common Walls
Interior area
- Total structure area: 3,109
- Total interior livable area: 3,109 sqft
- Finished area above ground: 1,621
- Finished area below ground: 0
Property
Parking
- Total spaces: 2
- Parking features: Garage - Attached
- Attached garage spaces: 2
Features
- Levels: One
- Stories: 1
- Patio & porch: Covered, Front Porch, Patio
- Exterior features: Private Yard, Rain Gutters
- Fencing: Full
Lot
- Size: 5,285 Square Feet
- Features: Landscaped, Master Planned, Sprinklers In Front, Sprinklers In Rear
Details
- Parcel number: R0209079
- Special conditions: Standard
Construction
Type & style
- Home type: SingleFamily
- Architectural style: Traditional
- Property subtype: Single Family Residence
Materials
- Cement Siding, Frame, Stone
- Foundation: Concrete Perimeter
- Roof: Composition
Condition
- Year built: 2022
Details
- Builder model: The Douglas
- Builder name: Oakwood Homes, LLC
Utilities & green energy
- Electric: 110V, 220 Volts
- Sewer: Public Sewer
- Water: Public
- Utilities for property: Cable Available, Electricity Connected, Natural Gas Available, Natural Gas Connected, Phone Available
Green energy
- Energy efficient items: Appliances, Construction, HVAC, Insulation, Lighting, Thermostat, Water Heater, Windows
Community & HOA
Community
- Security: Carbon Monoxide Detector(s), Smoke Detector(s)
- Senior community: Yes
- Subdivision: The Reserve
HOA
- Has HOA: Yes
- Amenities included: Clubhouse, Concierge, Fitness Center, Garden Area, Gated, Park, Parking, Pool, Spa/Hot Tub, Tennis Court(s), Trail(s)
- Services included: Snow Removal, Trash
- HOA fee: $245 monthly
- HOA name: West Wind Mngt Group
- HOA phone: 303-369-1800
Location
- Region: Aurora
Financial & listing details
- Price per square foot: $206/sqft
- Tax assessed value: $534,000
- Annual tax amount: $6,989
- Date on market: 11/14/2025
- Listing terms: Cash,Conventional,FHA,VA Loan
- Exclusions: Sellers Personal Property
- Ownership: Individual
- Electric utility on property: Yes
Estimated market value
Not available
Estimated sales range
Not available
Not available
Price history
Price history
| Date | Event | Price |
|---|---|---|
| 11/14/2025 | Listed for sale | $640,000+11.3%$206/sqft |
Source: | ||
| 7/14/2023 | Sold | $575,000$185/sqft |
Source: | ||
Public tax history
Public tax history
| Year | Property taxes | Tax assessment |
|---|---|---|
| 2025 | $7,767 +2.2% | $33,380 -18.4% |
| 2024 | $7,599 +105.6% | $40,930 |
| 2023 | $3,697 +15433.5% | $40,930 +119.5% |
Find assessor info on the county website
BuyAbility℠ payment
Est. payment
$3,852/mo
Principal & interest
$3058
Property taxes
$325
Other costs
$469
Climate risks
Neighborhood: Green Valley Ranch East
Nearby schools
GreatSchools rating
- 5/10Aurora Highlands P-8Grades: PK-8Distance: 1.7 mi
- 5/10Vista Peak 9-12 PreparatoryGrades: 9-12Distance: 4.7 mi
Schools provided by the listing agent
- Elementary: Vista Peak
- Middle: Vista Peak
- High: Vista Peak
- District: Adams-Arapahoe 28J
Source: REcolorado. This data may not be complete. We recommend contacting the local school district to confirm school assignments for this home.
- Loading
- Loading




