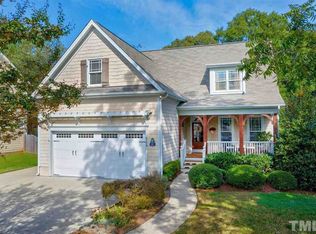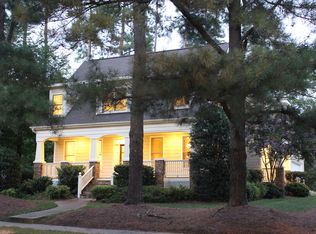Sold for $775,000
$775,000
5128 Huntingdon Dr, Raleigh, NC 27606
5beds
3,635sqft
Single Family Residence, Residential
Built in 2005
0.3 Acres Lot
$754,100 Zestimate®
$213/sqft
$4,119 Estimated rent
Home value
$754,100
$716,000 - $799,000
$4,119/mo
Zestimate® history
Loading...
Owner options
Explore your selling options
What's special
50K PRICE REDUCTION!!! LOCATION!, LOCATION! Stunning ''Craftsman Style'' - 5BR, 4.5BA custom home! Close to downtown & new FENTON shopping ! Welcoming front porch accented w/stone. Bright, open floorplan with large, flat , FENCED lot! Imagine enjoying your morning coffee on the screen porch overlooking the ''park like'' backyard! Gourmet kitchen with huge island opens to the family room. Stainless appl, granite, tile backsplash, walk in pantry. Gas cook top ,wall oven, microwave. InSinkErator Evolution prestige garbage disposal - 2022, Bosch dishwasher - 2023, NEW PAINT - 1st & 2nd floor . Generous dining area.. Hardwoods throughout main floor. Custom trim & detail. 9 ft. ceilings up & down. NEST thermostats & smoke detectors! Second floor offers large primary suite with spa bath & walk in closet. 3 generous sized bedrooms and bonus room. Jack/Jill bath and 1 full hall bath. The recently renovated 3rd floor suite (2022) includes kitchenette, family room, bedroom, full bath. & washer/dryer. A perfect ''man cave'', teen or in-law suite! Walk in attic storage. Tankless H20 -2022 , Roof-2021, HVAC- 2020 & 2022 , 1 mile to PNC,1 /10th mile to I440, close to NCSU, Neighborhood park a few steps away has tennis & bball courts, field, & playground! Booming area w/ character & tree-lined sidewalks.
Zillow last checked: 8 hours ago
Listing updated: October 28, 2025 at 12:23am
Listed by:
Kris Kiegiel 919-612-5503,
Keystone Properties
Bought with:
Kristi Burkett, 268159
Navigate Realty
Source: Doorify MLS,MLS#: 10033725
Facts & features
Interior
Bedrooms & bathrooms
- Bedrooms: 5
- Bathrooms: 5
- Full bathrooms: 4
- 1/2 bathrooms: 1
Heating
- Central, Gas Pack, Natural Gas
Cooling
- Ceiling Fan(s), Central Air, Gas
Appliances
- Included: Dishwasher, Disposal, Gas Cooktop, Microwave, Oven
- Laundry: Main Level
Features
- Bathtub/Shower Combination, Ceiling Fan(s), Crown Molding, Dining L, Eat-in Kitchen, Entrance Foyer, Granite Counters, High Speed Internet, Kitchen Island, Open Floorplan, Pantry, Room Over Garage, Separate Shower, Smooth Ceilings, Walk-In Closet(s)
- Flooring: Carpet, Hardwood, Tile
Interior area
- Total structure area: 3,635
- Total interior livable area: 3,635 sqft
- Finished area above ground: 3,635
- Finished area below ground: 0
Property
Parking
- Total spaces: 7
- Parking features: Driveway, Garage, Garage Door Opener
- Attached garage spaces: 2
- Uncovered spaces: 5
Accessibility
- Accessibility features: Stair Lift
Features
- Levels: Three Or More
- Stories: 3
- Patio & porch: Front Porch, Screened
- Exterior features: Fenced Yard
- Pool features: None
- Fencing: Back Yard
- Has view: Yes
Lot
- Size: 0.30 Acres
- Features: Back Yard, Hardwood Trees, Open Lot
Details
- Parcel number: 0783.07582556.000
- Special conditions: Standard
Construction
Type & style
- Home type: SingleFamily
- Architectural style: Craftsman
- Property subtype: Single Family Residence, Residential
Materials
- Stone Veneer
- Foundation: Brick/Mortar
- Roof: Shingle
Condition
- New construction: No
- Year built: 2005
Utilities & green energy
- Sewer: Public Sewer
- Water: Public
- Utilities for property: Cable Available, Cable Connected, Electricity Available, Natural Gas Available, Natural Gas Connected, Phone Available, Sewer Available, Sewer Connected, Water Available, Water Connected, Underground Utilities
Community & neighborhood
Location
- Region: Raleigh
- Subdivision: Cambridge Corner
Price history
| Date | Event | Price |
|---|---|---|
| 10/22/2024 | Sold | $775,000-3%$213/sqft |
Source: | ||
| 9/19/2024 | Pending sale | $799,000$220/sqft |
Source: | ||
| 7/16/2024 | Price change | $799,000-3.6%$220/sqft |
Source: | ||
| 7/8/2024 | Price change | $829,000-1.2%$228/sqft |
Source: | ||
| 6/19/2024 | Price change | $839,000-1.2%$231/sqft |
Source: | ||
Public tax history
| Year | Property taxes | Tax assessment |
|---|---|---|
| 2025 | $7,051 +0.4% | $806,233 |
| 2024 | $7,022 +27.2% | $806,233 +59.7% |
| 2023 | $5,521 +15.7% | $504,714 +7.5% |
Find assessor info on the county website
Neighborhood: West Raleigh
Nearby schools
GreatSchools rating
- 8/10Adams ElementaryGrades: PK-5Distance: 2.7 mi
- 10/10Lufkin Road MiddleGrades: 6-8Distance: 8.2 mi
- 8/10Athens Drive HighGrades: 9-12Distance: 0.7 mi
Schools provided by the listing agent
- Elementary: Wake - Adams
- Middle: Wake - East Cary
- High: Wake - Athens Dr
Source: Doorify MLS. This data may not be complete. We recommend contacting the local school district to confirm school assignments for this home.
Get a cash offer in 3 minutes
Find out how much your home could sell for in as little as 3 minutes with a no-obligation cash offer.
Estimated market value$754,100
Get a cash offer in 3 minutes
Find out how much your home could sell for in as little as 3 minutes with a no-obligation cash offer.
Estimated market value
$754,100

