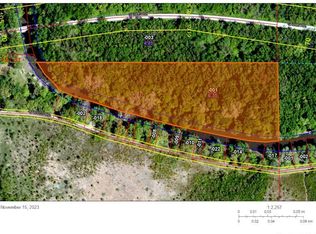Sold for $415,000 on 12/13/23
$415,000
5128 Gaule Rd, Springfield, IL 62712
4beds
4,802sqft
Single Family Residence, Residential
Built in 1991
7.46 Acres Lot
$518,500 Zestimate®
$86/sqft
$3,057 Estimated rent
Home value
$518,500
$472,000 - $576,000
$3,057/mo
Zestimate® history
Loading...
Owner options
Explore your selling options
What's special
Have you been looking for a unique place to call home to relax and retreat? Living life close to nature can be extremely rewarding. This one of a kind earth home was thoughtfully constructed with quality and energy efficiency in mind. 7.46 wooded acres overlooking the South Fork of the Sangamon River in the Rochester school district. Custom built with 4 bedrooms and 3 full baths this nearly 5000 SF home was built 22 degrees off due east. Let the sun warm you in the winter and the earth cool you in the summer. This peaceful environment offers breathtaking views of the countryside from the third story observation room located in the treetops. Relax in the 3 seasons room. The main level offers custom solid cherry cabinetry, rich granite, elevated vaulted ceilings, gorgeous stacked stone wood burning fireplace, sitting room leading to deck dropping off to the river. Main floor library. Primary suite is loft style with a spa like bathroom w/ jetted tub and dual head marble shower. 2 en-suite guest bedrooms. One bedroom makes for a perfect art or exercise studio. Oversized 3 car garage plus workshop and carport. City water and a well for watering gardens. Spending your time on the river or hiking your own private 7.46 acres. Don't miss this modern home in the lap of nature.
Zillow last checked: 8 hours ago
Listing updated: December 15, 2023 at 12:01pm
Listed by:
Melissa D Vorreyer Mobl:217-652-0875,
RE/MAX Professionals
Bought with:
Jane Hay, 475117683
The Real Estate Group, Inc.
Source: RMLS Alliance,MLS#: CA1023245 Originating MLS: Capital Area Association of Realtors
Originating MLS: Capital Area Association of Realtors

Facts & features
Interior
Bedrooms & bathrooms
- Bedrooms: 4
- Bathrooms: 3
- Full bathrooms: 3
Bedroom 1
- Level: Upper
- Dimensions: 30ft 1in x 28ft 3in
Bedroom 2
- Level: Upper
- Dimensions: 25ft 9in x 29ft 4in
Bedroom 3
- Level: Upper
- Dimensions: 14ft 5in x 9ft 1in
Bedroom 4
- Level: Main
- Dimensions: 10ft 11in x 9ft 11in
Other
- Level: Main
- Dimensions: 11ft 4in x 21ft 7in
Other
- Level: Main
- Dimensions: 13ft 6in x 14ft 9in
Additional room
- Description: Observation Room
- Level: Upper
- Dimensions: 28ft 1in x 24ft 1in
Additional room 2
- Description: Sitting Room
- Level: Main
- Dimensions: 10ft 9in x 15ft 5in
Family room
- Level: Main
- Dimensions: 14ft 7in x 15ft 8in
Kitchen
- Level: Main
- Dimensions: 26ft 0in x 15ft 6in
Laundry
- Level: Main
- Dimensions: 9ft 11in x 9ft 11in
Main level
- Area: 2018
Third floor
- Area: 892
Upper level
- Area: 1892
Heating
- Electric, Baseboard, Forced Air, Zoned
Cooling
- Zoned, Central Air, Whole House Fan
Appliances
- Included: Dishwasher, Disposal, Microwave, Range, Refrigerator, Gas Water Heater
Features
- Vaulted Ceiling(s), Solid Surface Counter, Ceiling Fan(s)
- Basement: None
- Number of fireplaces: 3
- Fireplace features: Den, Great Room, Wood Burning, Wood Burning Stove
Interior area
- Total structure area: 4,802
- Total interior livable area: 4,802 sqft
Property
Parking
- Total spaces: 3
- Parking features: Attached, Carport, Oversized
- Attached garage spaces: 3
- Has carport: Yes
Features
- Patio & porch: Enclosed
- Spa features: Bath
- Has view: Yes
- View description: River
- Has water view: Yes
- Water view: River
Lot
- Size: 7.46 Acres
- Dimensions: 7.46 acres
- Features: Sloped, Wooded
Details
- Parcel number: 23.04.0201.008
- Zoning description: R-1
Construction
Type & style
- Home type: SingleFamily
- Property subtype: Single Family Residence, Residential
Materials
- Cedar
- Foundation: Concrete Perimeter
- Roof: Cement,Shingle
Condition
- New construction: No
- Year built: 1991
Utilities & green energy
- Sewer: Septic Tank
- Water: Aerator/Aerobic, Private, Public
Green energy
- Energy efficient items: Construction, Other/See Remarks, Insulation
Community & neighborhood
Security
- Security features: Security System
Location
- Region: Springfield
- Subdivision: None
Price history
| Date | Event | Price |
|---|---|---|
| 12/13/2023 | Sold | $415,000-24.5%$86/sqft |
Source: | ||
| 11/14/2023 | Pending sale | $550,000$115/sqft |
Source: | ||
| 10/31/2023 | Price change | $550,000-6.8%$115/sqft |
Source: | ||
| 10/2/2023 | Price change | $589,900-9.2%$123/sqft |
Source: | ||
| 9/18/2023 | Price change | $650,000-7.1%$135/sqft |
Source: | ||
Public tax history
| Year | Property taxes | Tax assessment |
|---|---|---|
| 2024 | $9,197 -8.8% | $145,642 -8.3% |
| 2023 | $10,081 +4.1% | $158,878 +5.6% |
| 2022 | $9,685 +4.3% | $150,438 +4.2% |
Find assessor info on the county website
Neighborhood: 62712
Nearby schools
GreatSchools rating
- 6/10Rochester Elementary 2-3Grades: 2-3Distance: 2.1 mi
- 6/10Rochester Jr High SchoolGrades: 7-8Distance: 2.2 mi
- 8/10Rochester High SchoolGrades: 9-12Distance: 2.1 mi

Get pre-qualified for a loan
At Zillow Home Loans, we can pre-qualify you in as little as 5 minutes with no impact to your credit score.An equal housing lender. NMLS #10287.
