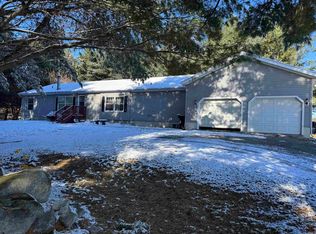Closed
$250,000
5128 E 700th Rd N, Rochester, IN 46975
5beds
2,208sqft
Single Family Residence
Built in 1900
3.49 Acres Lot
$260,600 Zestimate®
$--/sqft
$1,551 Estimated rent
Home value
$260,600
Estimated sales range
Not available
$1,551/mo
Zestimate® history
Loading...
Owner options
Explore your selling options
What's special
Welcome to your new home, nestled amidst the beauty of the countryside, where this charming old farmhouse eagerly awaits its next chapter. Situated on 3.4 acres of land, this property offers a canvas for your imagination to flourish. This two-story farmhouse boasts five spacious bedrooms, and two full bathrooms, one on each floor. From the front door you enter into the heart of the home, a large eat in kitchen to hold family dinners for decades to come. Whether you're savoring your morning coffee as the sun rises or enjoying the evening time after a long day, the front porch offers a sanctuary with beautiful views. Adjacent to the main farmhouse, two sturdy outbuildings stand, offering ample space for all your storage needs and more. Though this farmhouse has stood the test of time, it yearns for a visionary soul to unlock its full potential. Whether you dream of restoring its vintage charm or infusing it with modern comforts, the opportunity for transformation is yours to seize.
Zillow last checked: 8 hours ago
Listing updated: July 19, 2024 at 08:54am
Listed by:
Mariah Sroufe shawn@shawnreed.net,
COLLINS and CO. REALTORS - CULVER
Bought with:
Mariah Sroufe
COLLINS and CO. REALTORS - CULVER
Source: IRMLS,MLS#: 202418331
Facts & features
Interior
Bedrooms & bathrooms
- Bedrooms: 5
- Bathrooms: 2
- Full bathrooms: 2
- Main level bedrooms: 2
Bedroom 1
- Level: Main
Bedroom 2
- Level: Main
Dining room
- Level: Main
- Area: 132
- Dimensions: 12 x 11
Kitchen
- Level: Main
- Area: 285
- Dimensions: 15 x 19
Living room
- Level: Main
- Area: 170
- Dimensions: 10 x 17
Heating
- Wood, Forced Air
Cooling
- Window Unit(s)
Appliances
- Included: Microwave, Refrigerator, Washer, Freezer, Electric Oven
Features
- Windows: Window Treatments
- Basement: Partial
- Has fireplace: No
Interior area
- Total structure area: 3,472
- Total interior livable area: 2,208 sqft
- Finished area above ground: 2,208
- Finished area below ground: 0
Property
Features
- Levels: Two
- Stories: 2
Lot
- Size: 3.49 Acres
- Features: Irregular Lot
Details
- Additional structures: Barn(s), Pole/Post Building
- Parcel number: 250301300005.020006
Construction
Type & style
- Home type: SingleFamily
- Property subtype: Single Family Residence
Materials
- Vinyl Siding
Condition
- New construction: No
- Year built: 1900
Utilities & green energy
- Sewer: Septic Tank
- Water: Well
Community & neighborhood
Location
- Region: Rochester
- Subdivision: None
Other
Other facts
- Listing terms: Cash,Conventional
Price history
| Date | Event | Price |
|---|---|---|
| 7/19/2024 | Sold | $250,000-5.7% |
Source: | ||
| 5/22/2024 | Listed for sale | $265,000 |
Source: | ||
Public tax history
Tax history is unavailable.
Neighborhood: 46975
Nearby schools
GreatSchools rating
- 6/10Mentone Elementary SchoolGrades: PK-5Distance: 6.1 mi
- 7/10Tippecanoe Valley Middle SchoolGrades: 6-8Distance: 6.2 mi
- 8/10Tippecanoe Valley High SchoolGrades: 9-12Distance: 6.5 mi
Schools provided by the listing agent
- Elementary: Mentone
- Middle: Tippe Valley
- High: Tippe Valley
- District: Tippecanoe Valley
Source: IRMLS. This data may not be complete. We recommend contacting the local school district to confirm school assignments for this home.
Get pre-qualified for a loan
At Zillow Home Loans, we can pre-qualify you in as little as 5 minutes with no impact to your credit score.An equal housing lender. NMLS #10287.
