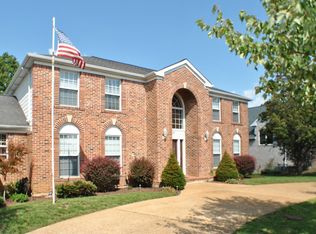Closed
Listing Provided by:
Rodney Wallner 314-250-5050,
Berkshire Hathaway HomeServices Select Properties
Bought with: Envision Realty
Price Unknown
5128 Country Club Dr, High Ridge, MO 63049
4beds
3,500sqft
Single Family Residence
Built in 1995
1 Acres Lot
$484,400 Zestimate®
$--/sqft
$2,960 Estimated rent
Home value
$484,400
$431,000 - $547,000
$2,960/mo
Zestimate® history
Loading...
Owner options
Explore your selling options
What's special
Feel as though you are on vacation living in this well kept ranch home in the highly sought after Country Club of Sugar Creek Golf Course Community!! Covered porch & rear entry garage give this home excellent curb appeal on the 1 acre lot that backs to the golf course. The open floor plan features a vaulted ceiling & a gas fireplace in the great room, with a formal dining room & main floor laundry. The spacious kitchen boasts ample cabinetry & counter space, adjoining a breakfast room with easy access to the screened-in deck w/ vaulted ceiling overlooking the private backyard & golf course view. The primary bedroom has a vaulted ceiling, walk-in closets, & an updated luxury bath w/ double sinks, shower, corner soaking tub, & stone floors. The finished walk-out lower level offers 9' ceilings, a family/rec room with fireplace, wet bar, 4th bedroom, & 3rd full bath. Additional features include new carpet in bedrooms, attic fan & inground sprinkler system! This home is sure to please!
Zillow last checked: 8 hours ago
Listing updated: April 28, 2025 at 05:22pm
Listing Provided by:
Rodney Wallner 314-250-5050,
Berkshire Hathaway HomeServices Select Properties
Bought with:
Michael Swaringim, 2020026517
Envision Realty
Source: MARIS,MLS#: 24073636 Originating MLS: St. Louis Association of REALTORS
Originating MLS: St. Louis Association of REALTORS
Facts & features
Interior
Bedrooms & bathrooms
- Bedrooms: 4
- Bathrooms: 3
- Full bathrooms: 3
- Main level bathrooms: 2
- Main level bedrooms: 3
Heating
- Forced Air, Natural Gas
Cooling
- Attic Fan, Ceiling Fan(s), Central Air, Electric
Appliances
- Included: Gas Water Heater, Dishwasher, Disposal, Microwave, Electric Range, Electric Oven
- Laundry: Main Level
Features
- Kitchen/Dining Room Combo, Separate Dining, Open Floorplan, Vaulted Ceiling(s), Walk-In Closet(s), Breakfast Bar, Breakfast Room, Custom Cabinetry, Eat-in Kitchen, Pantry, High Speed Internet, Double Vanity, Tub, Entrance Foyer
- Flooring: Carpet, Hardwood
- Doors: Panel Door(s), French Doors
- Windows: Bay Window(s), Insulated Windows
- Basement: Partially Finished,Concrete,Sleeping Area,Storage Space,Walk-Out Access
- Number of fireplaces: 2
- Fireplace features: Wood Burning, Basement, Great Room
Interior area
- Total structure area: 3,500
- Total interior livable area: 3,500 sqft
- Finished area above ground: 1,814
- Finished area below ground: 1,686
Property
Parking
- Total spaces: 2
- Parking features: Attached, Garage, Garage Door Opener, Oversized
- Attached garage spaces: 2
Features
- Levels: One
- Patio & porch: Screened, Covered
Lot
- Size: 1 Acres
- Dimensions: 1
- Features: On Golf Course, Adjoins Wooded Area, Sprinklers In Front, Sprinklers In Rear
Details
- Parcel number: 023.007.03001010.24
- Special conditions: Standard
Construction
Type & style
- Home type: SingleFamily
- Architectural style: Traditional,Ranch
- Property subtype: Single Family Residence
Condition
- Year built: 1995
Utilities & green energy
- Sewer: Public Sewer
- Water: Public
- Utilities for property: Underground Utilities, Natural Gas Available
Community & neighborhood
Security
- Security features: Smoke Detector(s)
Location
- Region: High Ridge
- Subdivision: Country Club/Sugar Crk 01
Other
Other facts
- Listing terms: Cash,Conventional,FHA,VA Loan
- Ownership: Private
Price history
| Date | Event | Price |
|---|---|---|
| 2/27/2025 | Sold | -- |
Source: | ||
| 2/14/2025 | Pending sale | $474,900$136/sqft |
Source: | ||
| 1/2/2025 | Price change | $474,900-5%$136/sqft |
Source: | ||
| 11/29/2024 | Listed for sale | $499,900$143/sqft |
Source: | ||
Public tax history
| Year | Property taxes | Tax assessment |
|---|---|---|
| 2025 | $3,462 +2% | $48,600 +3.4% |
| 2024 | $3,394 +0.5% | $47,000 |
| 2023 | $3,376 +6.7% | $47,000 +6.8% |
Find assessor info on the county website
Neighborhood: 63049
Nearby schools
GreatSchools rating
- 7/10Brennan Woods Elementary SchoolGrades: K-5Distance: 0.9 mi
- 5/10Wood Ridge Middle SchoolGrades: 6-8Distance: 0.6 mi
- 6/10Northwest High SchoolGrades: 9-12Distance: 9.3 mi
Schools provided by the listing agent
- Elementary: Brennan Woods Elem.
- Middle: Wood Ridge Middle School
- High: Northwest High
Source: MARIS. This data may not be complete. We recommend contacting the local school district to confirm school assignments for this home.
Get a cash offer in 3 minutes
Find out how much your home could sell for in as little as 3 minutes with a no-obligation cash offer.
Estimated market value$484,400
Get a cash offer in 3 minutes
Find out how much your home could sell for in as little as 3 minutes with a no-obligation cash offer.
Estimated market value
$484,400
