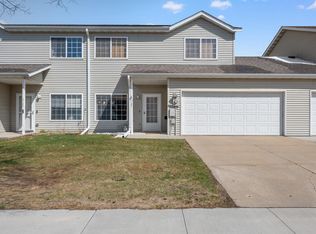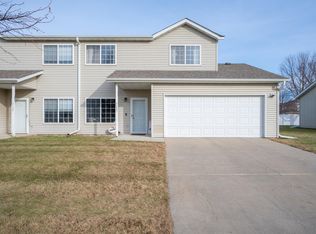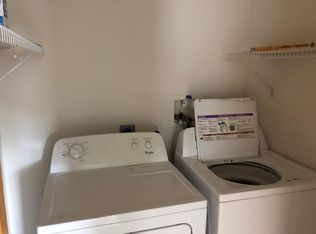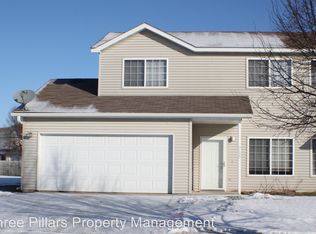Closed
$240,000
5127 Weatherstone Dr NW, Rochester, MN 55901
2beds
1,170sqft
Townhouse Side x Side
Built in 2001
2,178 Square Feet Lot
$251,900 Zestimate®
$205/sqft
$1,599 Estimated rent
Home value
$251,900
$239,000 - $264,000
$1,599/mo
Zestimate® history
Loading...
Owner options
Explore your selling options
What's special
Get ready to be impressed! This rarely available, fully updated, end unit townhome is completely turn-key. Stylish Pergo flooring, fresh paint, and tasteful upgrades throughout. You’ll love food prep in the bright, sleek kitchen, featuring stainless steel appliances, white cabinets, and subway tile backsplash. Generous owner’s suite with walk-in closet and attached walk-thru bath. Both bathroom vanities have been replaced, and the washer & dryer are newer as well. Ample closet space and a 2 car garage provide wonderful storage, and will help you stay clutter free! At the end of a long day, you’ll appreciate being able to unwind on the back patio overlooking your own green space, and the Douglas Trail & parks are just moments away. This is truly a must see property.
Zillow last checked: 8 hours ago
Listing updated: May 06, 2025 at 05:49pm
Listed by:
Enclave Team 646-859-2368,
Real Broker, LLC.,
Andrew Norrie 507-261-7007
Bought with:
Todd Heim
Century 21 Atwood Rochester
Source: NorthstarMLS as distributed by MLS GRID,MLS#: 6330486
Facts & features
Interior
Bedrooms & bathrooms
- Bedrooms: 2
- Bathrooms: 2
- Full bathrooms: 1
- 1/2 bathrooms: 1
Bedroom 1
- Level: Upper
- Area: 172.8 Square Feet
- Dimensions: 12x14.4
Bedroom 2
- Level: Upper
- Area: 116.28 Square Feet
- Dimensions: 10.2x11.4
Bathroom
- Level: Main
- Area: 25.96 Square Feet
- Dimensions: 4.4x5.9
Kitchen
- Level: Main
- Area: 173.04 Square Feet
- Dimensions: 8.4x20.6
Laundry
- Level: Upper
- Area: 38.48 Square Feet
- Dimensions: 7.4x5.2
Living room
- Level: Main
- Area: 204.8 Square Feet
- Dimensions: 12.8x16
Heating
- Forced Air
Cooling
- Central Air
Appliances
- Included: Dishwasher, Dryer, Microwave, Range, Refrigerator, Washer
Features
- Basement: None
- Has fireplace: No
Interior area
- Total structure area: 1,170
- Total interior livable area: 1,170 sqft
- Finished area above ground: 1,170
- Finished area below ground: 0
Property
Parking
- Total spaces: 2
- Parking features: Attached
- Attached garage spaces: 2
Accessibility
- Accessibility features: None
Features
- Levels: Two
- Stories: 2
- Patio & porch: Patio
Lot
- Size: 2,178 sqft
- Dimensions: 48 x 42
Details
- Foundation area: 546
- Parcel number: 740741060979
- Zoning description: Residential-Single Family
Construction
Type & style
- Home type: Townhouse
- Property subtype: Townhouse Side x Side
- Attached to another structure: Yes
Materials
- Vinyl Siding
- Roof: Asphalt
Condition
- Age of Property: 24
- New construction: No
- Year built: 2001
Utilities & green energy
- Gas: Natural Gas
- Sewer: City Sewer/Connected
- Water: City Water/Connected
Community & neighborhood
Location
- Region: Rochester
- Subdivision: Weatherstone Cic#166
HOA & financial
HOA
- Has HOA: Yes
- HOA fee: $170 monthly
- Services included: Maintenance Structure, Hazard Insurance, Lawn Care, Maintenance Grounds, Professional Mgmt, Trash, Snow Removal
- Association name: Paramark
- Association phone: 507-285-5082
Price history
| Date | Event | Price |
|---|---|---|
| 5/12/2023 | Sold | $240,000+4.8%$205/sqft |
Source: | ||
| 3/6/2023 | Pending sale | $229,000$196/sqft |
Source: | ||
| 2/27/2023 | Listed for sale | $229,000+11.8%$196/sqft |
Source: | ||
| 8/7/2020 | Sold | $204,900+2.5%$175/sqft |
Source: | ||
| 7/10/2020 | Pending sale | $200,000$171/sqft |
Source: Coldwell Banker Realty South Metro Regional #5613940 Report a problem | ||
Public tax history
| Year | Property taxes | Tax assessment |
|---|---|---|
| 2024 | $2,562 | $210,400 +4.1% |
| 2023 | -- | $202,100 +17.8% |
| 2022 | $2,094 +22.2% | $171,500 +14.9% |
Find assessor info on the county website
Neighborhood: 55901
Nearby schools
GreatSchools rating
- 8/10George W. Gibbs Elementary SchoolGrades: PK-5Distance: 0.5 mi
- 3/10Dakota Middle SchoolGrades: 6-8Distance: 0.8 mi
- 5/10John Marshall Senior High SchoolGrades: 8-12Distance: 4.5 mi
Schools provided by the listing agent
- Elementary: George Gibbs
- Middle: Dakota
- High: John Marshall
Source: NorthstarMLS as distributed by MLS GRID. This data may not be complete. We recommend contacting the local school district to confirm school assignments for this home.
Get a cash offer in 3 minutes
Find out how much your home could sell for in as little as 3 minutes with a no-obligation cash offer.
Estimated market value
$251,900
Get a cash offer in 3 minutes
Find out how much your home could sell for in as little as 3 minutes with a no-obligation cash offer.
Estimated market value
$251,900



