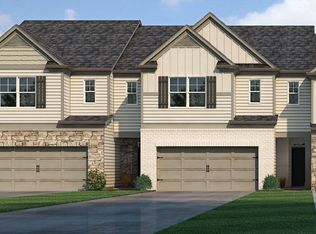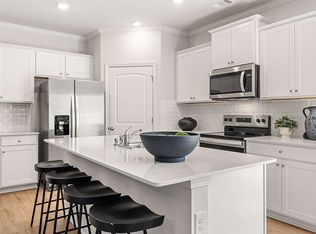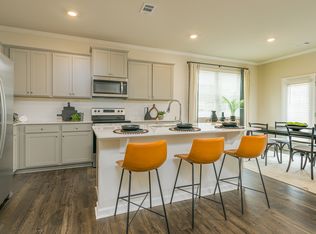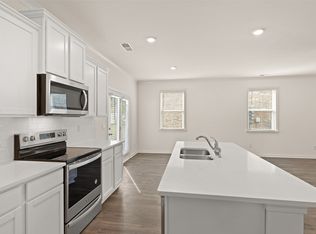Closed
$410,490
5127 Tulip Sq, Acworth, GA 30101
4beds
2,026sqft
Townhouse, Residential
Built in 2024
2,613.6 Square Feet Lot
$404,000 Zestimate®
$203/sqft
$2,545 Estimated rent
Home value
$404,000
$372,000 - $436,000
$2,545/mo
Zestimate® history
Loading...
Owner options
Explore your selling options
What's special
New beautifully crafted townhome in gated community near downtown Acworth. The Sudbury plan features four bedrooms, two-and-a-half-bathrooms, open concept with RevWood flooring throughout the main, rear patio for outdoor living and front entry two-car garages. The chef-inspired kitchen offers an oversized island with quartz countertops, stainless steel appliances, and a walk-in pantry. The upstairs provides bedrooms that were thoughtfully placed for privacy– with the secondary bedrooms at the back of the home and the sprawling and serene primary suite at the front with dual closets and a spacious primary bathroom. This townhome and single-family community will be gated and feature amenities like pool and pocket park for residents' enjoyment. In addition to its tranquil picturesque setting, homeowners will enjoy ease-of-access to Hwy 75 with, the boutiques and eateries of Acworth within miles, and nearby trails and lakes. Photos for illustration purposes only- not of actual home.
Zillow last checked: 8 hours ago
Listing updated: May 20, 2024 at 11:48pm
Listing Provided by:
Tehira Strong,
D.R. Horton Realty of GA, Inc.-Atlanta Central Division,
Valerie Wainwright,
D.R. Horton Realty of GA, Inc.-Atlanta Central Division
Bought with:
Ellie Barreneche, 430964
Keller Williams Realty Northwest, LLC.
Source: FMLS GA,MLS#: 7320606
Facts & features
Interior
Bedrooms & bathrooms
- Bedrooms: 4
- Bathrooms: 3
- Full bathrooms: 2
- 1/2 bathrooms: 1
Primary bedroom
- Features: Split Bedroom Plan
- Level: Split Bedroom Plan
Bedroom
- Features: Split Bedroom Plan
Primary bathroom
- Features: Double Shower, Double Vanity, Separate His/Hers, Separate Tub/Shower
Dining room
- Features: None
Kitchen
- Features: Breakfast Bar, Cabinets White, Kitchen Island, Pantry, Stone Counters, View to Family Room
Heating
- Electric, Forced Air
Cooling
- Central Air
Appliances
- Included: Dishwasher, Disposal, Electric Range, Electric Water Heater, Microwave
- Laundry: Laundry Room, Upper Level
Features
- Crown Molding, Entrance Foyer, High Ceilings 9 ft Main, High Speed Internet, Smart Home
- Flooring: Carpet, Vinyl, Other
- Windows: Double Pane Windows
- Basement: None
- Has fireplace: No
- Fireplace features: None
- Common walls with other units/homes: 2+ Common Walls
Interior area
- Total structure area: 2,026
- Total interior livable area: 2,026 sqft
Property
Parking
- Total spaces: 2
- Parking features: Attached, Driveway, Garage, Garage Faces Front, Kitchen Level, Level Driveway
- Attached garage spaces: 2
- Has uncovered spaces: Yes
Accessibility
- Accessibility features: None
Features
- Levels: Two
- Stories: 2
- Patio & porch: None
- Exterior features: None, No Dock
- Pool features: None
- Spa features: None
- Fencing: None
- Has view: Yes
- View description: Other
- Waterfront features: None
- Body of water: None
Lot
- Size: 2,613 sqft
- Features: Other
Details
- Additional structures: None
- Other equipment: None
- Horse amenities: None
Construction
Type & style
- Home type: Townhouse
- Architectural style: A-Frame
- Property subtype: Townhouse, Residential
- Attached to another structure: Yes
Materials
- Brick Front, Fiber Cement, Frame
- Foundation: Slab
- Roof: Composition
Condition
- Under Construction
- New construction: Yes
- Year built: 2024
Details
- Warranty included: Yes
Utilities & green energy
- Electric: 110 Volts, 220 Volts in Laundry
- Sewer: Public Sewer
- Water: Public
- Utilities for property: Cable Available, Electricity Available, Sewer Available, Underground Utilities, Water Available
Green energy
- Energy efficient items: None
- Energy generation: None
- Water conservation: Low-Flow Fixtures
Community & neighborhood
Security
- Security features: Smoke Detector(s)
Community
- Community features: Dog Park, Gated, Homeowners Assoc, Pool, Sidewalks, Street Lights
Location
- Region: Acworth
- Subdivision: Rosewood Farms
HOA & financial
HOA
- Has HOA: Yes
- HOA fee: $2,300 annually
- Services included: Insurance, Maintenance Grounds, Reserve Fund, Security, Swim, Termite, Tennis
- Association phone: 678-888-9935
Other
Other facts
- Listing terms: Cash,Conventional,FHA,VA Loan
- Ownership: Fee Simple
- Road surface type: Asphalt, Paved
Price history
| Date | Event | Price |
|---|---|---|
| 5/15/2024 | Sold | $410,490$203/sqft |
Source: | ||
| 4/26/2024 | Pending sale | $410,490$203/sqft |
Source: | ||
| 2/14/2024 | Price change | $410,490-4.4%$203/sqft |
Source: | ||
| 1/6/2024 | Listed for sale | $429,490$212/sqft |
Source: | ||
Public tax history
Tax history is unavailable.
Neighborhood: 30101
Nearby schools
GreatSchools rating
- 7/10Baker Elementary SchoolGrades: PK-5Distance: 1.2 mi
- 5/10Barber Middle SchoolGrades: 6-8Distance: 1.6 mi
- 7/10North Cobb High SchoolGrades: 9-12Distance: 2.6 mi
Schools provided by the listing agent
- Elementary: Baker
- Middle: Barber
- High: North Cobb
Source: FMLS GA. This data may not be complete. We recommend contacting the local school district to confirm school assignments for this home.
Get a cash offer in 3 minutes
Find out how much your home could sell for in as little as 3 minutes with a no-obligation cash offer.
Estimated market value
$404,000
Get a cash offer in 3 minutes
Find out how much your home could sell for in as little as 3 minutes with a no-obligation cash offer.
Estimated market value
$404,000



