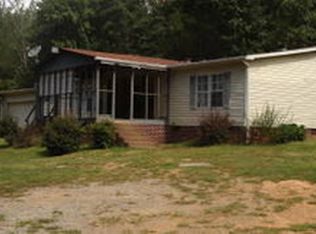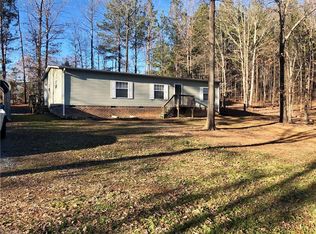*** All offers must be submitted to Listing Agent by Sunday, September 4 by 6:00 pm. *** Spacious doublewide manufactured home on 1.5 acres overlooking Uwharrie National Forest. Recently upgraded with new floor in both bathrooms and laundry room, painted walls in living room, new carpet in primary bedroom. Roof replaced in 2017. Open floor plan with split bedroom floor plan, primary bedroom bath has double sinks, garden tub, access door to deck from dining room and laundry room to back porch. Close proximity to Badin Lake and Uwharrie Mountains. Outdoor storage building conveys. Great starter home and property for future build. Ready and waiting for new owners!
This property is off market, which means it's not currently listed for sale or rent on Zillow. This may be different from what's available on other websites or public sources.

