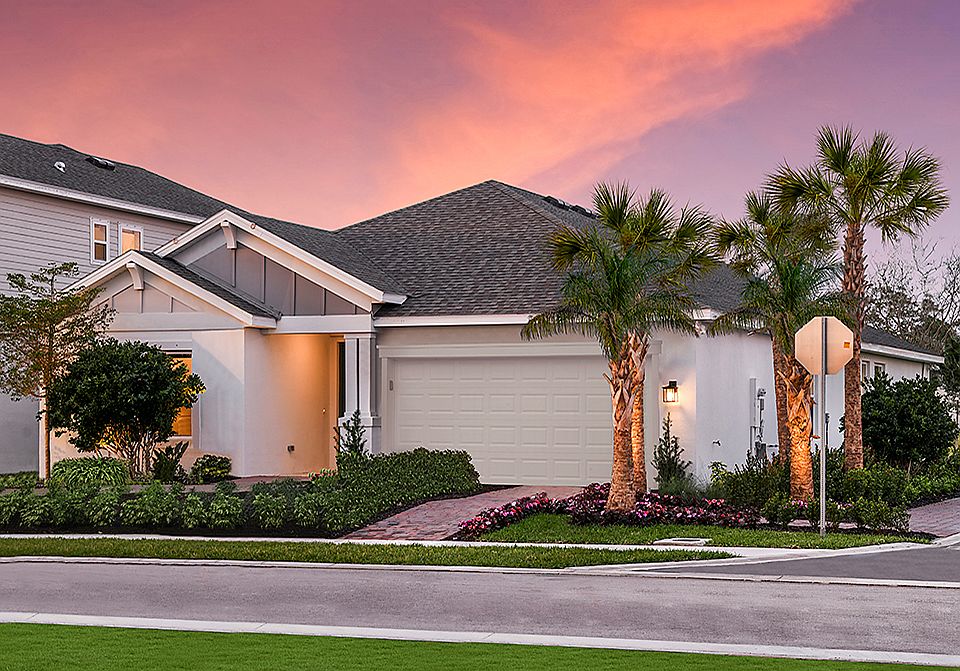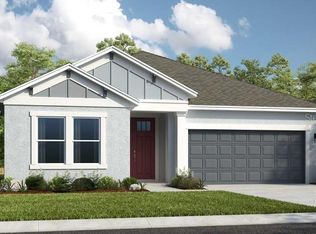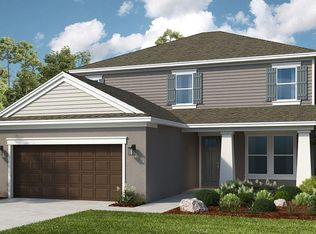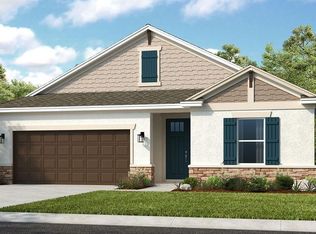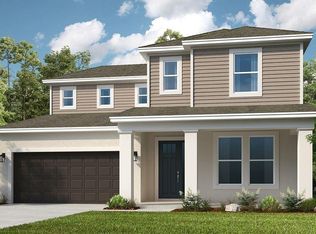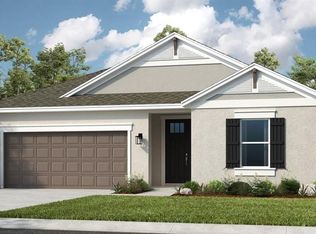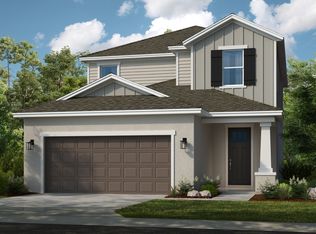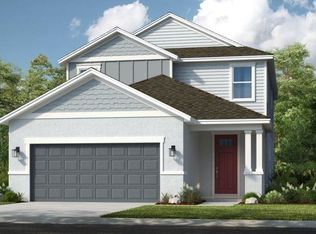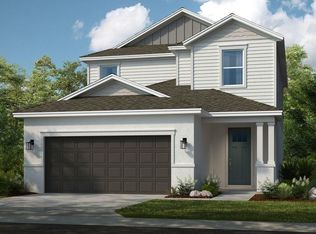5127 Slate Hue Pl, Apollo Beach, FL 33572
What's special
- 143 days |
- 35 |
- 1 |
Zillow last checked: 8 hours ago
Listing updated: December 09, 2025 at 09:56am
Michelle Campbell 813-333-1171,
TAYLOR MORRISON REALTY OF FL

Travel times
Schedule tour
Select your preferred tour type — either in-person or real-time video tour — then discuss available options with the builder representative you're connected with.
Open houses
Facts & features
Interior
Bedrooms & bathrooms
- Bedrooms: 4
- Bathrooms: 3
- Full bathrooms: 3
Rooms
- Room types: Den/Library/Office, Utility Room
Primary bedroom
- Features: Shower No Tub, Walk-In Closet(s)
- Level: First
Bedroom 2
- Features: Built-in Closet
- Level: First
Bedroom 3
- Features: Built-in Closet
- Level: First
Bedroom 4
- Features: Built-in Closet
- Level: First
Den
- Features: No Closet
- Level: First
Dining room
- Features: No Closet
- Level: First
Great room
- Features: No Closet
- Level: First
Kitchen
- Features: No Closet
- Level: First
Heating
- Central
Cooling
- Central Air
Appliances
- Included: Oven, Cooktop, Dishwasher, Disposal, Microwave, Tankless Water Heater
- Laundry: Inside, Laundry Room
Features
- Open Floorplan, Tray Ceiling(s), Walk-In Closet(s)
- Flooring: Carpet, Tile
- Doors: Sliding Doors
- Windows: Window Treatments, Hurricane Shutters
- Has fireplace: No
Interior area
- Total structure area: 3,124
- Total interior livable area: 2,394 sqft
Video & virtual tour
Property
Parking
- Total spaces: 2
- Parking features: Driveway, Garage Door Opener
- Attached garage spaces: 2
- Has uncovered spaces: Yes
Features
- Levels: One
- Stories: 1
- Exterior features: Irrigation System
- Has view: Yes
- View description: Water, Pond
- Has water view: Yes
- Water view: Water,Pond
Lot
- Size: 6,175 Square Feet
Details
- Parcel number: NALOT_45
- Zoning: RES
- Special conditions: None
- Horse amenities: None
Construction
Type & style
- Home type: SingleFamily
- Architectural style: Craftsman
- Property subtype: Single Family Residence
Materials
- Block, Stucco
- Foundation: Slab
- Roof: Shingle
Condition
- Under Construction
- New construction: Yes
- Year built: 2025
Details
- Builder model: Grenada
- Builder name: Taylor Morrison
- Warranty included: Yes
Utilities & green energy
- Sewer: Public Sewer
- Water: Public
- Utilities for property: BB/HS Internet Available, Cable Available, Cable Connected, Electricity Available, Electricity Connected, Fire Hydrant, Natural Gas Available, Natural Gas Connected, Phone Available, Private, Public, Sewer Available, Sewer Connected, Sprinkler Recycled, Street Lights, Underground Utilities, Water Available, Water Connected
Community & HOA
Community
- Features: Community Mailbox, Dog Park, Playground, Pool, Sidewalks, Wheelchair Access
- Subdivision: Indigo Creek
HOA
- Has HOA: Yes
- Amenities included: Other, Playground, Pool, Wheelchair Access
- Services included: Community Pool, Pool Maintenance
- HOA fee: $98 monthly
- HOA name: Castle Group
- HOA phone: 656-218-2611
- Pet fee: $0 monthly
Location
- Region: Apollo Beach
Financial & listing details
- Price per square foot: $201/sqft
- Date on market: 7/22/2025
- Cumulative days on market: 144 days
- Listing terms: Cash,Conventional,FHA,VA Loan
- Ownership: Fee Simple
- Total actual rent: 0
- Electric utility on property: Yes
- Road surface type: Paved
About the community
Lock in a reduced rate when you build from the ground up
Enjoy the security of a reduced Conventional 30-Year Fixed Rate with a 9-month extended rate lock while your home is being built. Available at select communities when using Taylor Morrison Home Funding, Inc.Source: Taylor Morrison
12 homes in this community
Available homes
| Listing | Price | Bed / bath | Status |
|---|---|---|---|
Current home: 5127 Slate Hue Pl | $479,999 | 4 bed / 3 bath | Available |
| 765 Steel Dr | $389,999 | 3 bed / 3 bath | Available |
| 809 Steel Dr | $389,999 | 3 bed / 3 bath | Available |
| 723 Steel Dr | $414,999 | 3 bed / 4 bath | Available |
| 811 Steel Dr | $439,999 | 5 bed / 4 bath | Available |
| 719 Steel Dr | $449,999 | 4 bed / 4 bath | Available |
| 840 Steel Dr | $469,999 | 4 bed / 3 bath | Available |
| 845 Steel Dr | $504,999 | 4 bed / 4 bath | Available |
| 720 Steel Dr | $514,999 | 3 bed / 3 bath | Available |
| 714 Sky Shade Dr | $524,999 | 4 bed / 4 bath | Available |
| 5121 Slate Hue Pl | $549,999 | 4 bed / 4 bath | Available |
| 719 Sky Shade Dr | $574,999 | 4 bed / 4 bath | Available |
Source: Taylor Morrison
Contact builder

By pressing Contact builder, you agree that Zillow Group and other real estate professionals may call/text you about your inquiry, which may involve use of automated means and prerecorded/artificial voices and applies even if you are registered on a national or state Do Not Call list. You don't need to consent as a condition of buying any property, goods, or services. Message/data rates may apply. You also agree to our Terms of Use.
Learn how to advertise your homesEstimated market value
Not available
Estimated sales range
Not available
Not available
Price history
| Date | Event | Price |
|---|---|---|
| 11/12/2025 | Price change | $479,999-8.6%$201/sqft |
Source: | ||
| 10/18/2025 | Price change | $524,999+1.9%$219/sqft |
Source: | ||
| 8/1/2025 | Price change | $514,999-5.2%$215/sqft |
Source: | ||
| 7/22/2025 | Listed for sale | $543,514$227/sqft |
Source: | ||
Public tax history
Monthly payment
Neighborhood: 33572
Nearby schools
GreatSchools rating
- 7/10Doby Elementary SchoolGrades: PK-5Distance: 4.5 mi
- 2/10Shields Middle SchoolGrades: 6-8Distance: 3.3 mi
- 4/10Lennard High SchoolGrades: 9-12Distance: 1.6 mi
Schools provided by the MLS
- Elementary: Doby Elementary-HB
- Middle: Eisenhower-HB
- High: Lennard-HB
Source: Stellar MLS. This data may not be complete. We recommend contacting the local school district to confirm school assignments for this home.
