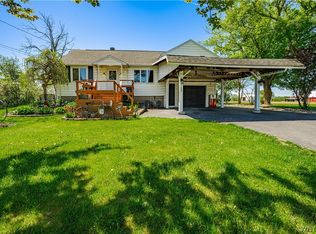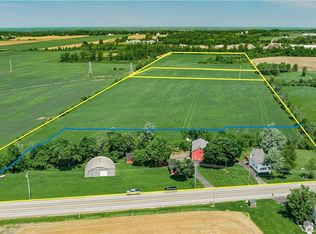Closed
$182,500
5127 Saunders Settlement Rd, Lockport, NY 14094
4beds
2,148sqft
Farm, Single Family Residence
Built in 1930
5 Acres Lot
$302,500 Zestimate®
$85/sqft
$2,190 Estimated rent
Home value
$302,500
$266,000 - $345,000
$2,190/mo
Zestimate® history
Loading...
Owner options
Explore your selling options
What's special
TO BE DIVIDED FROM LARGER PARCEL: 4 BR 1 BATH FARMHOUSE SITUATED ON 5 ACRES IN CAMBRIA ZONED BUSINESS. LARGE COUNTRY KITCHEN, 2 BEDROOMS & FULL BATH ON FLOOR 1, 2 BEDROOMS, POSSIBLY 3 ON FLOOR 2. LARGE BASEMENT WITH QUALITY MECHANICS. ALSO, SEVERAL GOOD SUPPORT STRUCTURES TO INCLUDE FORMER LIVESTOCK BARN, WORKSHOP, GARAGE AND 50' X 50. STEEL QUONSET HUT WITH CONCRETE FLOOR. ZONING AND POSSIBLE USES SHOULD BE VERIFIED WITH THE TOWN OF CAMBRIA. EXPLORE THE POTENTIAL. WELL KEPT AND READY FOR A NEW OWNER. EASY TO SHOW. SIGN IN PLACE. SEE RELATED ML#1540783 & B1562254.
Zillow last checked: 8 hours ago
Listing updated: October 25, 2024 at 09:27am
Listed by:
Louis J Faery 716-434-6266,
HUNT Real Estate Corporation
Bought with:
Jason P Sokody, 10301212761
Howard Hanna WNY Inc.
Source: NYSAMLSs,MLS#: B1550982 Originating MLS: Buffalo
Originating MLS: Buffalo
Facts & features
Interior
Bedrooms & bathrooms
- Bedrooms: 4
- Bathrooms: 1
- Full bathrooms: 1
- Main level bathrooms: 1
- Main level bedrooms: 2
Bedroom 1
- Level: First
- Dimensions: 10.00 x 8.00
Bedroom 1
- Level: First
- Dimensions: 10.00 x 8.00
Bedroom 2
- Level: First
- Dimensions: 15.00 x 15.00
Bedroom 2
- Level: First
- Dimensions: 15.00 x 15.00
Bedroom 3
- Level: Second
- Dimensions: 15.00 x 15.00
Bedroom 3
- Level: Second
- Dimensions: 15.00 x 15.00
Bedroom 4
- Level: Second
- Dimensions: 13.00 x 9.00
Bedroom 4
- Level: Second
- Dimensions: 13.00 x 9.00
Foyer
- Level: First
Foyer
- Level: First
Kitchen
- Level: First
- Dimensions: 17.00 x 13.00
Kitchen
- Level: First
- Dimensions: 17.00 x 13.00
Living room
- Level: First
- Dimensions: 17.00 x 15.00
Living room
- Level: First
- Dimensions: 17.00 x 15.00
Other
- Level: Second
- Dimensions: 13.00 x 10.00
Other
- Level: Second
- Dimensions: 17.00 x 15.00
Other
- Level: Second
- Dimensions: 13.00 x 10.00
Other
- Level: Second
- Dimensions: 17.00 x 15.00
Heating
- Gas, Wood, Forced Air
Cooling
- Central Air
Appliances
- Included: Built-In Range, Built-In Oven, Dishwasher, Electric Oven, Electric Range, Gas Water Heater, Refrigerator
- Laundry: Main Level
Features
- Ceiling Fan(s), Entrance Foyer, Eat-in Kitchen, Separate/Formal Living Room, Bedroom on Main Level
- Flooring: Carpet, Hardwood, Varies
- Basement: Full,Sump Pump
- Has fireplace: No
Interior area
- Total structure area: 2,148
- Total interior livable area: 2,148 sqft
Property
Parking
- Parking features: No Garage, Circular Driveway
Features
- Levels: Two
- Stories: 2
- Patio & porch: Deck
- Exterior features: Blacktop Driveway, Deck
Lot
- Size: 5 Acres
- Dimensions: 573 x 380
- Features: Rectangular, Rectangular Lot
Details
- Parcel number: 2920001210000002024000
- Special conditions: Standard
- Other equipment: Generator
Construction
Type & style
- Home type: SingleFamily
- Architectural style: Farmhouse
- Property subtype: Farm, Single Family Residence
Materials
- Vinyl Siding, Copper Plumbing
- Foundation: Stone
- Roof: Asphalt,Shingle
Condition
- Resale
- Year built: 1930
Utilities & green energy
- Electric: Circuit Breakers
- Sewer: Septic Tank
- Water: Connected, Public
- Utilities for property: Cable Available, High Speed Internet Available, Water Connected
Community & neighborhood
Location
- Region: Lockport
- Subdivision: Holland Purchase
Other
Other facts
- Listing terms: Cash,Conventional
Price history
| Date | Event | Price |
|---|---|---|
| 1/22/2025 | Listing removed | $195,000+6.8%$91/sqft |
Source: HUNT ERA Real Estate #B1562254 Report a problem | ||
| 1/21/2025 | Sold | $182,500-33.2%$85/sqft |
Source: Public Record Report a problem | ||
| 10/22/2024 | Sold | $273,200+40.1%$127/sqft |
Source: | ||
| 9/27/2024 | Pending sale | $195,000$91/sqft |
Source: HUNT ERA Real Estate #B1562254 Report a problem | ||
| 8/30/2024 | Price change | $195,000-27.8%$91/sqft |
Source: HUNT ERA Real Estate #B1562254 Report a problem | ||
Public tax history
| Year | Property taxes | Tax assessment |
|---|---|---|
| 2024 | -- | $398,600 |
| 2023 | -- | $398,600 +99.6% |
| 2022 | -- | $199,700 |
Find assessor info on the county website
Neighborhood: 14094
Nearby schools
GreatSchools rating
- NAFricano Primary SchoolGrades: K-2Distance: 4.2 mi
- 7/10Starpoint Middle SchoolGrades: 6-8Distance: 4.2 mi
- 9/10Starpoint High SchoolGrades: 9-12Distance: 4.2 mi
Schools provided by the listing agent
- District: Starpoint
Source: NYSAMLSs. This data may not be complete. We recommend contacting the local school district to confirm school assignments for this home.

