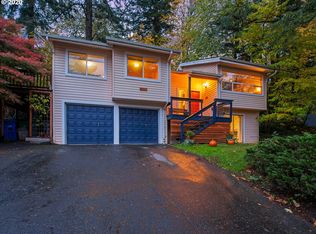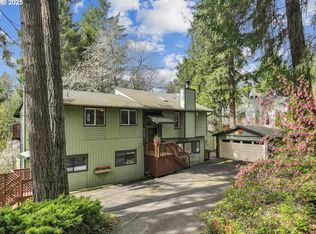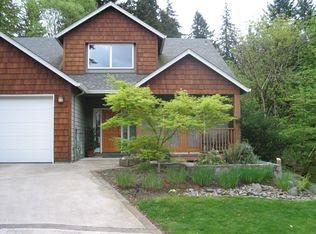Sold
$791,135
5127 SW Multnomah Blvd, Portland, OR 97219
5beds
3,073sqft
Residential, Single Family Residence
Built in 1979
0.29 Acres Lot
$-- Zestimate®
$257/sqft
$3,860 Estimated rent
Home value
Not available
Estimated sales range
Not available
$3,860/mo
Zestimate® history
Loading...
Owner options
Explore your selling options
What's special
Tucked away on a quiet pocket street with just six homes, this 5-bedroom, 3-bathroom gem offers the perfect combination of space, privacy, and convenience. The home features a large bonus room on the lower level, perfect for a home theater, gym, or playroom.Designed for entertaining, the well-maintained interior includes a newer HVAC system for year-round comfort. The private setting is complemented by its unbeatable location—within walking distance to Gabriel Park and the charming shops and restaurants of Multnomah Village. Easy freeway access adds to the home's appeal.This is a must-see property—don’t miss the chance to make it yours! [Home Energy Score = 2. HES Report at https://rpt.greenbuildingregistry.com/hes/OR10232822]
Zillow last checked: 8 hours ago
Listing updated: April 22, 2025 at 12:43pm
Listed by:
Nihad Aweidah 503-939-6666,
Windermere Realty Trust
Bought with:
Andrea Hartman, 201248836
Cascade Hasson Sotheby's International Realty
Source: RMLS (OR),MLS#: 660254313
Facts & features
Interior
Bedrooms & bathrooms
- Bedrooms: 5
- Bathrooms: 3
- Full bathrooms: 3
- Main level bathrooms: 1
Primary bedroom
- Features: Deck, Sliding Doors, Double Sinks, Suite, Walkin Closet, Walkin Shower, Wallto Wall Carpet
- Level: Upper
- Area: 180
- Dimensions: 12 x 15
Bedroom 2
- Features: Closet, Wallto Wall Carpet
- Level: Main
- Area: 110
- Dimensions: 10 x 11
Bedroom 3
- Features: Closet, Wallto Wall Carpet
- Level: Main
- Area: 99
- Dimensions: 9 x 11
Bedroom 4
- Features: Closet, Wallto Wall Carpet
- Level: Lower
- Area: 132
- Dimensions: 11 x 12
Bedroom 5
- Features: Closet, Wallto Wall Carpet
- Level: Lower
Dining room
- Features: Builtin Features, Sliding Doors, Wallto Wall Carpet
- Level: Main
- Area: 120
- Dimensions: 10 x 12
Kitchen
- Features: Cook Island, Dishwasher, Down Draft, Kitchen Dining Room Combo, Free Standing Refrigerator
- Level: Main
- Area: 156
- Width: 13
Living room
- Features: Deck, Fireplace, Skylight, Sliding Doors, Vaulted Ceiling
- Level: Main
- Area: 304
- Dimensions: 16 x 19
Heating
- Forced Air, Forced Air 90, Fireplace(s)
Cooling
- Central Air
Appliances
- Included: Built In Oven, Cooktop, Dishwasher, Down Draft, Microwave, Washer/Dryer, Free-Standing Refrigerator, Electric Water Heater
- Laundry: Laundry Room
Features
- High Ceilings, High Speed Internet, Vaulted Ceiling(s), Closet, Built-in Features, Cook Island, Kitchen Dining Room Combo, Double Vanity, Suite, Walk-In Closet(s), Walkin Shower, Quartz
- Flooring: Tile, Wall to Wall Carpet
- Doors: Sliding Doors
- Windows: Double Pane Windows, Skylight(s)
- Basement: Daylight,Exterior Entry
- Number of fireplaces: 2
- Fireplace features: Gas, Insert, Wood Burning
Interior area
- Total structure area: 3,073
- Total interior livable area: 3,073 sqft
Property
Parking
- Total spaces: 2
- Parking features: Driveway, On Street, Garage Door Opener, Attached, Extra Deep Garage, Oversized
- Attached garage spaces: 2
- Has uncovered spaces: Yes
Accessibility
- Accessibility features: Natural Lighting, Accessibility
Features
- Stories: 3
- Patio & porch: Deck
- Exterior features: Garden, Yard
- Has view: Yes
- View description: Trees/Woods
Lot
- Size: 0.29 Acres
- Features: Cul-De-Sac, Private, Secluded, Sloped, Trees, SqFt 10000 to 14999
Details
- Parcel number: R329730
Construction
Type & style
- Home type: SingleFamily
- Architectural style: NW Contemporary
- Property subtype: Residential, Single Family Residence
Materials
- Vinyl Siding
- Foundation: Concrete Perimeter
- Roof: Metal,Shingle
Condition
- Updated/Remodeled
- New construction: No
- Year built: 1979
Utilities & green energy
- Gas: Gas
- Sewer: Public Sewer
- Water: Public
- Utilities for property: Cable Connected
Community & neighborhood
Location
- Region: Portland
- Subdivision: Maplewood/Multnomah Village
Other
Other facts
- Listing terms: Cash,Conventional,FHA,VA Loan
- Road surface type: Paved
Price history
| Date | Event | Price |
|---|---|---|
| 4/22/2025 | Sold | $791,135-6.9%$257/sqft |
Source: | ||
| 4/8/2025 | Pending sale | $850,000$277/sqft |
Source: | ||
| 2/19/2025 | Price change | $850,000-2.9%$277/sqft |
Source: | ||
| 1/2/2025 | Listed for sale | $875,000+728.6%$285/sqft |
Source: | ||
| 5/11/2000 | Sold | $105,600$34/sqft |
Source: Public Record Report a problem | ||
Public tax history
| Year | Property taxes | Tax assessment |
|---|---|---|
| 2025 | $13,209 +3.7% | $490,680 +3% |
| 2024 | $12,734 +4% | $476,390 +3% |
| 2023 | $12,245 +2.2% | $462,520 +3% |
Find assessor info on the county website
Neighborhood: Maplewood
Nearby schools
GreatSchools rating
- 10/10Maplewood Elementary SchoolGrades: K-5Distance: 0.2 mi
- 8/10Jackson Middle SchoolGrades: 6-8Distance: 1.6 mi
- 8/10Ida B. Wells-Barnett High SchoolGrades: 9-12Distance: 2 mi
Schools provided by the listing agent
- Elementary: Maplewood
- Middle: Jackson
- High: Ida B Wells
Source: RMLS (OR). This data may not be complete. We recommend contacting the local school district to confirm school assignments for this home.
Get pre-qualified for a loan
At Zillow Home Loans, we can pre-qualify you in as little as 5 minutes with no impact to your credit score.An equal housing lender. NMLS #10287.


