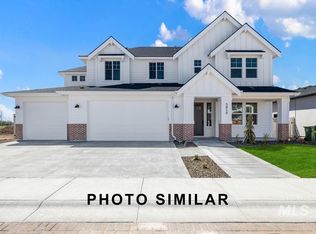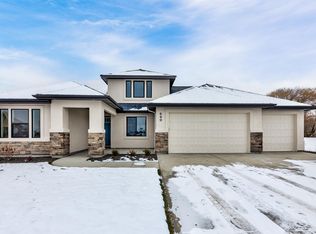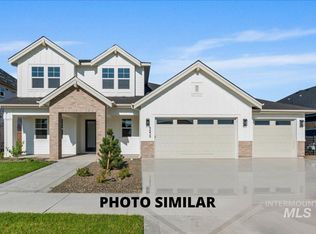Sold
Price Unknown
5127 S Colusa Ave, Meridian, ID 83642
4beds
3baths
2,410sqft
Single Family Residence
Built in 2023
10,149.48 Square Feet Lot
$743,200 Zestimate®
$--/sqft
$2,881 Estimated rent
Home value
$743,200
$706,000 - $780,000
$2,881/mo
Zestimate® history
Loading...
Owner options
Explore your selling options
What's special
Welcome home to Tresidio's gorgeous Arcadia! This 2410 SQ FT home will steal your heart! With 4 bedrooms, 3 baths, and roomy 4 car garage, this gem is perfect for the whole family! Offering a master retreat from your dreams, featuring a spacious primary room complete with a tray ceiling. Indulge in a spa inspired en-suit bathroom topped off with an oversized walk-in shower, luxurious soaker tub, and double vanities!. Enjoy your open kitchen, great room, and dining room with high-end finishes including granite or quartz countertops and beautiful hardwood floor, making quality time together a breeze. Don’t forget to enjoy the outdoors just as much as the indoors with your fully covered patio! Don’t miss out on this show-stopper!
Zillow last checked: 8 hours ago
Listing updated: January 01, 2024 at 02:49pm
Listed by:
Cinnamon Dilworth 208-519-1067,
Fathom Realty
Bought with:
Jesse Larsen
Anthology
Source: IMLS,MLS#: 98896466
Facts & features
Interior
Bedrooms & bathrooms
- Bedrooms: 4
- Bathrooms: 3
- Main level bathrooms: 3
- Main level bedrooms: 4
Primary bedroom
- Level: Main
- Area: 210
- Dimensions: 15 x 14
Bedroom 2
- Level: Lower
- Area: 169
- Dimensions: 13 x 13
Bedroom 3
- Level: Main
- Area: 156
- Dimensions: 12 x 13
Bedroom 4
- Level: Main
- Area: 143
- Dimensions: 13 x 11
Heating
- Forced Air, Natural Gas
Cooling
- Central Air
Appliances
- Included: Gas Water Heater, Tank Water Heater, Dishwasher, Disposal, Microwave, Oven/Range Built-In
Features
- Bath-Master, Bed-Master Main Level, Split Bedroom, Den/Office, Great Room, Two Master Bedrooms, Double Vanity, Walk-In Closet(s), Breakfast Bar, Pantry, Kitchen Island, Quartz Counters, Number of Baths Main Level: 3
- Flooring: Tile, Carpet, Engineered Wood Floors, Vinyl Sheet
- Has basement: No
- Number of fireplaces: 1
- Fireplace features: One, Gas, Insert
Interior area
- Total structure area: 2,410
- Total interior livable area: 2,410 sqft
- Finished area above ground: 2,410
Property
Parking
- Total spaces: 4
- Parking features: Attached
- Attached garage spaces: 4
Features
- Levels: One
- Patio & porch: Covered Patio/Deck
- Pool features: Community, In Ground, Pool
- Fencing: Vinyl
Lot
- Size: 10,149 sqft
- Dimensions: 141' x 70'
- Features: 10000 SF - .49 AC, Sidewalks, Auto Sprinkler System, Drip Sprinkler System, Full Sprinkler System, Pressurized Irrigation Sprinkler System
Details
- Parcel number: R9234340080
Construction
Type & style
- Home type: SingleFamily
- Property subtype: Single Family Residence
Materials
- Frame, Stone, HardiPlank Type
- Roof: Composition,Architectural Style
Condition
- New Construction
- New construction: Yes
- Year built: 2023
Details
- Builder name: Tresidio Homes
Utilities & green energy
- Water: Public
- Utilities for property: Sewer Connected
Green energy
- Green verification: HERS Index Score, ENERGY STAR Certified Homes
Community & neighborhood
Location
- Region: Meridian
- Subdivision: Calistoga
HOA & financial
HOA
- Has HOA: Yes
- HOA fee: $225 quarterly
Other
Other facts
- Listing terms: Cash,Conventional,VA Loan
- Ownership: Fee Simple
Price history
Price history is unavailable.
Public tax history
| Year | Property taxes | Tax assessment |
|---|---|---|
| 2025 | $2,574 +118.7% | $701,400 +8.7% |
| 2024 | $1,177 | $645,200 +193% |
| 2023 | -- | $220,200 |
Find assessor info on the county website
Neighborhood: 83642
Nearby schools
GreatSchools rating
- 10/10Hillsdale ElementaryGrades: PK-5Distance: 0.9 mi
- 10/10Victory Middle SchoolGrades: 6-8Distance: 2.7 mi
- 8/10Mountain View High SchoolGrades: 9-12Distance: 2 mi
Schools provided by the listing agent
- Elementary: Mary McPherson
- Middle: Victory
- High: Mountain View
- District: West Ada School District
Source: IMLS. This data may not be complete. We recommend contacting the local school district to confirm school assignments for this home.


