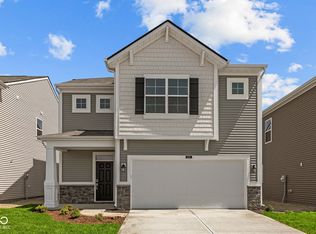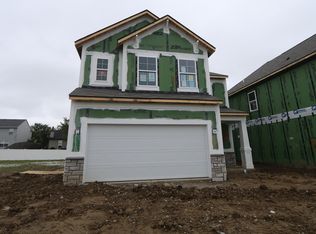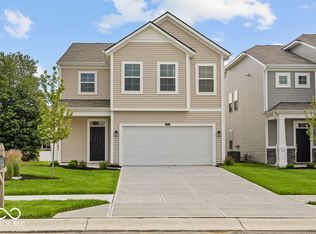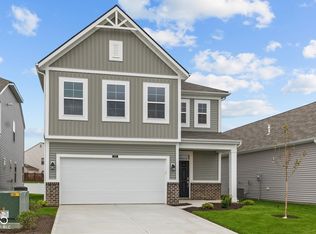Sold
$331,500
5127 Rolling Meadow Blvd, Indianapolis, IN 46237
3beds
2,308sqft
Residential, Single Family Residence
Built in 2024
4,791.6 Square Feet Lot
$330,400 Zestimate®
$144/sqft
$2,244 Estimated rent
Home value
$330,400
$304,000 - $357,000
$2,244/mo
Zestimate® history
Loading...
Owner options
Explore your selling options
What's special
Welcome to this charming 3-bedroom, 2.5-bathroom home in Belmont. This 2-story new home offers a modern and inviting space perfect for comfortable living. As you enter, you'll be greeted by an open floorplan that seamlessly flows from the spacious living area to the kitchen, creating a welcoming atmosphere for gathering with family and friends. The kitchen is a highlight of this home, featuring a convenient island that provides additional counter space and storage, perfect for culinary enthusiasts or those who enjoy hosting social gatherings. The owner's suite is your secluded paradise, as it shares no walls with the other bedrooms and comes with a private bathroom. Your en-suite owner's bathroom adds a touch of luxury and privacy to the owner's bedroom, offering a relaxing retreat at the end of a long day. With 3 bedrooms in total, there is plenty of space for a growing family, guests, or even a home office. In addition to the interior features, this property also includes a 2-car garage, ensuring convenience for homeowners with multiple vehicles. This home provides plenty of room for various furniture arrangements and personal touches to make this house truly feel like home. Make an appointment today!
Zillow last checked: 8 hours ago
Listing updated: April 25, 2025 at 06:08am
Listing Provided by:
Cassie Newman 317-286-6926,
M/I Homes of Indiana, L.P.
Bought with:
Jamie Boer
Compass Indiana, LLC
William Whitticker
Compass Indiana, LLC
Source: MIBOR as distributed by MLS GRID,MLS#: 22014571
Facts & features
Interior
Bedrooms & bathrooms
- Bedrooms: 3
- Bathrooms: 3
- Full bathrooms: 2
- 1/2 bathrooms: 1
- Main level bathrooms: 1
Primary bedroom
- Features: Carpet
- Level: Upper
- Area: 238 Square Feet
- Dimensions: 17 x 14
Bedroom 2
- Features: Carpet
- Level: Upper
- Area: 144 Square Feet
- Dimensions: 12 x 12
Bedroom 3
- Features: Carpet
- Level: Upper
- Area: 154 Square Feet
- Dimensions: 14 x 11
Breakfast room
- Features: Vinyl
- Level: Main
- Area: 99 Square Feet
- Dimensions: 11 x 9
Family room
- Features: Vinyl
- Level: Main
- Area: 288 Square Feet
- Dimensions: 18 x 16
Kitchen
- Features: Vinyl
- Level: Main
- Area: 110 Square Feet
- Dimensions: 11 x 10
Laundry
- Features: Vinyl
- Level: Upper
- Area: 56 Square Feet
- Dimensions: 8 x 7
Loft
- Features: Carpet
- Level: Upper
- Area: 221 Square Feet
- Dimensions: 13 x 17
Heating
- Forced Air, Natural Gas
Appliances
- Included: Dishwasher, Microwave, Gas Oven
- Laundry: Laundry Room
Features
- Kitchen Island, Pantry, Walk-In Closet(s)
- Has basement: No
- Number of fireplaces: 1
- Fireplace features: Electric
Interior area
- Total structure area: 2,308
- Total interior livable area: 2,308 sqft
Property
Parking
- Total spaces: 2
- Parking features: Attached, Garage Door Opener
- Attached garage spaces: 2
Features
- Levels: Two
- Stories: 2
Lot
- Size: 4,791 sqft
Details
- Parcel number: 491502125010022300
- Horse amenities: None
Construction
Type & style
- Home type: SingleFamily
- Architectural style: Traditional
- Property subtype: Residential, Single Family Residence
Materials
- Brick, Vinyl Siding
- Foundation: Slab
Condition
- Under Construction,New Construction
- New construction: Yes
- Year built: 2024
Details
- Builder name: M/I Homes
Utilities & green energy
- Water: Municipal/City
Community & neighborhood
Location
- Region: Indianapolis
- Subdivision: Belmont
HOA & financial
HOA
- Has HOA: Yes
- HOA fee: $380 semi-annually
- Association phone: 317-253-1401
Price history
| Date | Event | Price |
|---|---|---|
| 4/24/2025 | Sold | $331,500-1.9%$144/sqft |
Source: | ||
| 3/20/2025 | Pending sale | $337,990$146/sqft |
Source: | ||
| 3/12/2025 | Price change | $337,990-0.6%$146/sqft |
Source: | ||
| 2/12/2025 | Price change | $339,990-10.5%$147/sqft |
Source: | ||
| 1/3/2025 | Price change | $379,990-2.6%$165/sqft |
Source: | ||
Public tax history
| Year | Property taxes | Tax assessment |
|---|---|---|
| 2024 | $5 | $300 +50% |
| 2023 | -- | $200 |
Find assessor info on the county website
Neighborhood: Galludet
Nearby schools
GreatSchools rating
- 5/10Arlington Elementary SchoolGrades: K-3Distance: 0.7 mi
- 7/10Franklin Central Junior HighGrades: 7-8Distance: 4.3 mi
- 9/10Franklin Central High SchoolGrades: 9-12Distance: 2.6 mi
Schools provided by the listing agent
- Middle: Franklin Central Junior High
Source: MIBOR as distributed by MLS GRID. This data may not be complete. We recommend contacting the local school district to confirm school assignments for this home.
Get a cash offer in 3 minutes
Find out how much your home could sell for in as little as 3 minutes with a no-obligation cash offer.
Estimated market value
$330,400
Get a cash offer in 3 minutes
Find out how much your home could sell for in as little as 3 minutes with a no-obligation cash offer.
Estimated market value
$330,400



