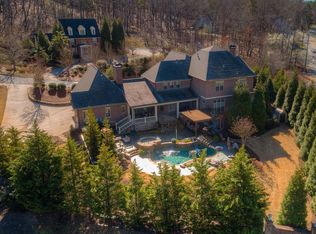Closed
$1,040,000
5127 Pindos Pass SW, Marietta, GA 30127
6beds
5,900sqft
Single Family Residence
Built in 1986
1.23 Acres Lot
$1,172,400 Zestimate®
$176/sqft
$5,061 Estimated rent
Home value
$1,172,400
$1.08M - $1.29M
$5,061/mo
Zestimate® history
Loading...
Owner options
Explore your selling options
What's special
This gorgeous tri-level, traditional home is just what the doctor ordered, so bring you clients. As you enter Estates At Cornerstone, with some of the greatest views in West Cobb county, this gem of a home stands out, immediately upon entry. The 8 bath, 4 bed traditional home comes with all the bells and whistles. Upon entering the home through its 2-car garage, you are greeted by a state of the art, chef's kitchen. Complete with stainless steel appliance, granite countertops, dual islands and an emaculate view of the living room & backyard pool. The inviting living room includes recessed lighting, high ceilings and 2 vintage chandeliers. All natural hardwood floors accent this rooms natural lighting from the floor to ceiling windows. A custom designed wood bookshelf/entertainment center fits comfortably in this space. The center-piece of the main living space has to be its traditional wood burning fireplace. This space has multiple views of the manicured backyard cradling the pool/jacuzzi combination. Walking into master suite, on the main floor, your breath is immediately taken away by its size and appeal. The huge Master suite has a couple of walk-in closets and its bathrooms houses a garden tub with a stunning view of the backyard. The standup shower/garden tub combination is set throughout the main bathrooms in the home, with the remaining bedrooms on the second level. Did we mention, each main bathroom also contains jack/jill sinks. A cozy wet bar/game room/diva dungeon sit on the third level floor. Additional amenities include: Very private lot with large parking pad, driveway access to the basement, new carpet, new exterior paint, hardwood floors & tiles. Now the full finished basement includes 2 full baths & separate laundry room. With a total of approx. 7,000sq ft of lot space, you and your buyers will not be disappointed.
Zillow last checked: 8 hours ago
Listing updated: February 27, 2023 at 11:21am
Listed by:
Allen F Breland +14708191053,
Virtual Properties Realty.com
Bought with:
Christy Massey, 365162
VIBE Realty
Source: GAMLS,MLS#: 10111337
Facts & features
Interior
Bedrooms & bathrooms
- Bedrooms: 6
- Bathrooms: 5
- Full bathrooms: 5
- Main level bathrooms: 1
- Main level bedrooms: 2
Kitchen
- Features: Breakfast Area, Breakfast Bar, Kitchen Island, Pantry, Second Kitchen, Walk-in Pantry
Heating
- Electric, Heat Pump
Cooling
- Ceiling Fan(s), Central Air, Electric
Appliances
- Included: Dishwasher, Disposal, Oven/Range (Combo)
- Laundry: In Basement
Features
- High Ceilings, Bookcases, Master On Main Level, Wet Bar
- Flooring: Hardwood, Carpet
- Windows: Double Pane Windows
- Basement: Bath Finished,Bath/Stubbed,Finished,Full
- Number of fireplaces: 2
- Fireplace features: Basement, Living Room
- Common walls with other units/homes: 2+ Common Walls
Interior area
- Total structure area: 5,900
- Total interior livable area: 5,900 sqft
- Finished area above ground: 3,300
- Finished area below ground: 2,600
Property
Parking
- Total spaces: 4
- Parking features: Garage Door Opener, Parking Pad
- Has garage: Yes
- Has uncovered spaces: Yes
Features
- Levels: Three Or More
- Stories: 3
- Body of water: None
Lot
- Size: 1.23 Acres
- Features: Private
Details
- Parcel number: 19000900160
- Other equipment: Intercom
Construction
Type & style
- Home type: SingleFamily
- Architectural style: Traditional
- Property subtype: Single Family Residence
- Attached to another structure: Yes
Materials
- Brick
- Roof: Tar/Gravel
Condition
- Resale
- New construction: No
- Year built: 1986
Utilities & green energy
- Electric: 220 Volts
- Sewer: Public Sewer
- Water: Public
- Utilities for property: Sewer Available, Phone Available, Electricity Available, Cable Available
Community & neighborhood
Security
- Security features: Key Card Entry, Security System
Community
- Community features: Clubhouse
Location
- Region: Marietta
- Subdivision: Estates of Cornerstone
HOA & financial
HOA
- Has HOA: Yes
- HOA fee: $700 annually
- Services included: Maintenance Structure, Maintenance Grounds, Other, Pest Control, Security
Other
Other facts
- Listing agreement: Exclusive Agency,Exclusive Right To Sell
Price history
| Date | Event | Price |
|---|---|---|
| 2/24/2023 | Sold | $1,040,000-0.9%$176/sqft |
Source: | ||
| 12/24/2022 | Pending sale | $1,049,000$178/sqft |
Source: | ||
| 12/23/2022 | Contingent | $1,049,000$178/sqft |
Source: | ||
| 11/19/2022 | Listed for sale | $1,049,000+0.9%$178/sqft |
Source: | ||
| 10/9/2022 | Listing removed | $1,039,500$176/sqft |
Source: | ||
Public tax history
| Year | Property taxes | Tax assessment |
|---|---|---|
| 2024 | $9,014 -43.4% | $416,000 -21.2% |
| 2023 | $15,925 +22% | $528,200 +22.8% |
| 2022 | $13,058 +34.8% | $430,240 +34.8% |
Find assessor info on the county website
Neighborhood: 30127
Nearby schools
GreatSchools rating
- 7/10Vaughan Elementary SchoolGrades: PK-5Distance: 1.5 mi
- 8/10Lost Mountain Middle SchoolGrades: 6-8Distance: 1.9 mi
- 9/10Harrison High SchoolGrades: 9-12Distance: 1.8 mi
Schools provided by the listing agent
- Elementary: Vaughan
- Middle: Lost Mountain
- High: Harrison
Source: GAMLS. This data may not be complete. We recommend contacting the local school district to confirm school assignments for this home.
Get a cash offer in 3 minutes
Find out how much your home could sell for in as little as 3 minutes with a no-obligation cash offer.
Estimated market value
$1,172,400
Get a cash offer in 3 minutes
Find out how much your home could sell for in as little as 3 minutes with a no-obligation cash offer.
Estimated market value
$1,172,400

