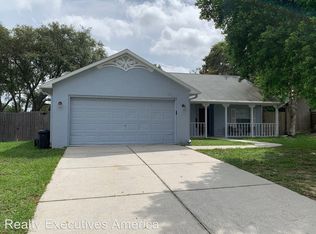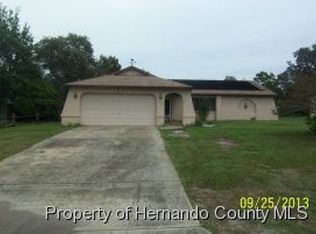Sold for $275,000 on 02/27/23
$275,000
5127 Odin St, Spring Hill, FL 34608
3beds
1,365sqft
Single Family Residence
Built in 2004
10,018.8 Square Feet Lot
$280,200 Zestimate®
$201/sqft
$1,791 Estimated rent
Home value
$280,200
$266,000 - $294,000
$1,791/mo
Zestimate® history
Loading...
Owner options
Explore your selling options
What's special
UP TO $5,000 CLOSING COST CREDIT!!!! Built in 2004, this Single Family Home has wood laminate floors throughout. Kitchen boasts a smart refrigerator with touchscreen, an oven with a broiler. Microwave, and dishwasher. With a breakfast bar that opens into the living and rooms, great for parties. The primary bedroom has a walk in closet with a primary bathroom connected. A walk in shower, and a jacuzzi tub to relax in after a long day, Also, a sliding glass door with access to back lanai for entertaining with family and guest. The guest bedrooms have large walk in closets and share a bathroom, with a nice shower / tub combo. Located on the edge of Spring Hill and Weeki Wachee .14 minute drive from FL/SunCoast Parkway, 10 minute drive to Cortez Blvd or Commercial Way; which have medical facilities, shopping plazas, parks like Weeki Wachee Springs. Not to mention the wide variety of restaurants and two movie theaters within a 5-10 minute drive. This Home will go quick! Don't miss out and schedule your showing today!
Zillow last checked: 8 hours ago
Listing updated: November 15, 2024 at 07:24pm
Listed by:
Liz Piedra 727-888-8998,
Horizon Palm Realty Group
Bought with:
PAID RECIPROCAL
Paid Reciprocal Office
Source: HCMLS,MLS#: 2228325
Facts & features
Interior
Bedrooms & bathrooms
- Bedrooms: 3
- Bathrooms: 2
- Full bathrooms: 2
Primary bedroom
- Area: 221
- Dimensions: 13x17
Bedroom 2
- Area: 140
- Dimensions: 10x14
Bedroom 3
- Area: 121
- Dimensions: 11x11
Dining room
- Area: 70
- Dimensions: 7x10
Kitchen
- Area: 165
- Dimensions: 11x15
Living room
- Area: 168
- Dimensions: 12x14
Other
- Description: Lanai
- Area: 168
- Dimensions: 8x21
Heating
- Central, Electric
Cooling
- Central Air, Electric
Appliances
- Included: Dishwasher, Electric Oven, Microwave, Refrigerator
Features
- Breakfast Bar, Built-in Features, Open Floorplan, Pantry, Primary Bathroom -Tub with Separate Shower, Vaulted Ceiling(s), Walk-In Closet(s), Split Plan
- Flooring: Laminate, Tile, Wood
- Has fireplace: No
Interior area
- Total structure area: 1,365
- Total interior livable area: 1,365 sqft
Property
Parking
- Total spaces: 2
- Parking features: Attached
- Attached garage spaces: 2
Features
- Levels: One
- Stories: 1
- Patio & porch: Patio
- Fencing: Chain Link,Wood
Lot
- Size: 10,018 sqft
- Dimensions: 80 x 125
Details
- Parcel number: R32 323 17 5170 1099 0190
- Zoning: PDP
- Zoning description: Planned Development Project
Construction
Type & style
- Home type: SingleFamily
- Architectural style: Ranch
- Property subtype: Single Family Residence
Materials
- Block, Concrete, Stucco
Condition
- New construction: No
- Year built: 2004
Utilities & green energy
- Sewer: Private Sewer
- Water: Public
- Utilities for property: Cable Available, Electricity Available
Community & neighborhood
Location
- Region: Spring Hill
- Subdivision: Spring Hill Unit 17
Other
Other facts
- Listing terms: Cash,Conventional
- Road surface type: Paved
Price history
| Date | Event | Price |
|---|---|---|
| 2/27/2023 | Sold | $275,000$201/sqft |
Source: | ||
| 12/29/2022 | Pending sale | $275,000$201/sqft |
Source: | ||
| 12/8/2022 | Listed for sale | $275,000$201/sqft |
Source: | ||
| 12/3/2022 | Pending sale | $275,000$201/sqft |
Source: | ||
| 12/1/2022 | Price change | $275,000-3.5%$201/sqft |
Source: | ||
Public tax history
| Year | Property taxes | Tax assessment |
|---|---|---|
| 2024 | $4,333 +9.4% | $245,921 +11.9% |
| 2023 | $3,961 +7.3% | $219,715 +9.6% |
| 2022 | $3,692 +35.8% | $200,474 +52.1% |
Find assessor info on the county website
Neighborhood: 34608
Nearby schools
GreatSchools rating
- 3/10Explorer K-8Grades: PK-8Distance: 1.2 mi
- 4/10Frank W. Springstead High SchoolGrades: 9-12Distance: 1.6 mi
Schools provided by the listing agent
- Elementary: Spring Hill
- Middle: Powell
- High: Springstead
Source: HCMLS. This data may not be complete. We recommend contacting the local school district to confirm school assignments for this home.
Get a cash offer in 3 minutes
Find out how much your home could sell for in as little as 3 minutes with a no-obligation cash offer.
Estimated market value
$280,200
Get a cash offer in 3 minutes
Find out how much your home could sell for in as little as 3 minutes with a no-obligation cash offer.
Estimated market value
$280,200

