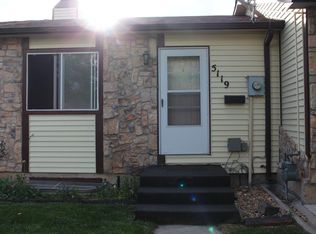Sold on 10/18/24
Price Unknown
5127 Kim Ln, Cheyenne, WY 82009
2beds
1,200sqft
Townhouse, Residential
Built in 1984
1,306.8 Square Feet Lot
$252,300 Zestimate®
$--/sqft
$2,084 Estimated rent
Home value
$252,300
$237,000 - $267,000
$2,084/mo
Zestimate® history
Loading...
Owner options
Explore your selling options
What's special
The new, improved, and updated on this loved Townhome show the pride in ownership. Here is the list of Updates; Stove, venting fan, faucet in the kitchen, dishwasher, Washer Dryer stacked unit, new Windows and Egress windows, custom window blinds, new window well covers, new sliding, door & screen door. Premium Vinyl flooring upstairs. Bathrooms have new floors, light bar, vanity mirrors, toilets, up stairs bathroom updated sink, Outside has new front handrail, & Back porch steps, leaf Guards installed on the gutter. Home is completely sealed on the outside, new hose bibs on the out side. Main floor has the kitchen, dinning, living room, and bedroom. The basement has a large family room, bedroom laundry and 3/4 bath. Back yard has a covered patio leading two car garage.
Zillow last checked: 8 hours ago
Listing updated: October 18, 2024 at 10:20am
Listed by:
Jamie Maas-Cole 307-630-8929,
Coldwell Banker, The Property Exchange
Bought with:
Judy Edgar
Century 21 Bell Real Estate
Source: Cheyenne BOR,MLS#: 94731
Facts & features
Interior
Bedrooms & bathrooms
- Bedrooms: 2
- Bathrooms: 2
- Full bathrooms: 1
- 3/4 bathrooms: 1
- Main level bathrooms: 1
Primary bedroom
- Level: Main
- Area: 80
- Dimensions: 10 x 8
Bedroom 2
- Level: Basement
- Area: 72
- Dimensions: 9 x 8
Bathroom 1
- Features: Full
- Level: Main
Bathroom 2
- Features: 3/4
- Level: Basement
Dining room
- Level: Main
- Area: 80
- Dimensions: 8 x 10
Family room
- Level: Basement
- Area: 255
- Dimensions: 15 x 17
Kitchen
- Level: Main
- Area: 80
- Dimensions: 8 x 10
Living room
- Level: Main
- Area: 165
- Dimensions: 11 x 15
Basement
- Area: 600
Heating
- Baseboard, Electric
Appliances
- Included: Dishwasher, Disposal, Dryer, Microwave, Range, Refrigerator, Washer
- Laundry: In Basement
Features
- Separate Dining
- Flooring: Luxury Vinyl
- Doors: Storm Door(s)
- Windows: Low Emissivity Windows, Thermal Windows
- Basement: Finished
- Number of fireplaces: 1
- Fireplace features: One, Electric
- Common walls with other units/homes: End Unit
Interior area
- Total structure area: 1,200
- Total interior livable area: 1,200 sqft
- Finished area above ground: 600
Property
Parking
- Total spaces: 2
- Parking features: 2 Car Detached
- Garage spaces: 2
Accessibility
- Accessibility features: None
Features
- Patio & porch: Covered Deck
- Fencing: Back Yard
Lot
- Size: 1,306 sqft
- Dimensions: 1400
- Features: Front Yard Sod/Grass, Sprinklers In Front
Details
- Parcel number: 14160000100010
- Special conditions: Arms Length Sale
Construction
Type & style
- Home type: Townhouse
- Architectural style: Ranch
- Property subtype: Townhouse, Residential
- Attached to another structure: Yes
Materials
- Wood/Hardboard, Metal Siding
- Foundation: Basement
- Roof: Composition/Asphalt
Condition
- New construction: No
- Year built: 1984
Utilities & green energy
- Electric: Black Hills Energy
- Gas: Black Hills Energy
- Sewer: City Sewer
- Water: Public
- Utilities for property: Cable Connected
Community & neighborhood
Location
- Region: Cheyenne
- Subdivision: Green Acres Com
HOA & financial
HOA
- Has HOA: Yes
- HOA fee: $184 monthly
- Services included: Trash, Maintenance Grounds, Road Maintenance, Sewer, Water, Common Area Maintenance
Other
Other facts
- Listing agreement: N
- Listing terms: Cash,Conventional,FHA,VA Loan
Price history
| Date | Event | Price |
|---|---|---|
| 10/18/2024 | Sold | -- |
Source: | ||
| 9/16/2024 | Pending sale | $245,700$205/sqft |
Source: | ||
| 9/11/2024 | Listed for sale | $245,700+95%$205/sqft |
Source: | ||
| 5/27/2016 | Sold | -- |
Source: | ||
| 5/17/2016 | Price change | $126,000-3.1%$105/sqft |
Source: Coldwell Banker The Property Exchange, Inc. #62168 | ||
Public tax history
| Year | Property taxes | Tax assessment |
|---|---|---|
| 2024 | $1,441 +1.5% | $20,376 +1.5% |
| 2023 | $1,419 +10% | $20,066 +12.2% |
| 2022 | $1,290 +13.3% | $17,877 +13.6% |
Find assessor info on the county website
Neighborhood: 82009
Nearby schools
GreatSchools rating
- 4/10Buffalo Ridge Elementary SchoolGrades: K-4Distance: 0.4 mi
- 3/10Carey Junior High SchoolGrades: 7-8Distance: 1.3 mi
- 4/10East High SchoolGrades: 9-12Distance: 1.3 mi
