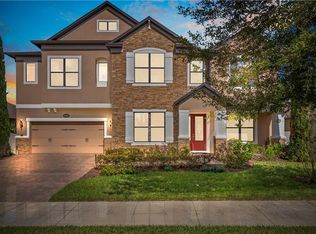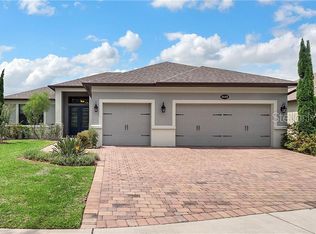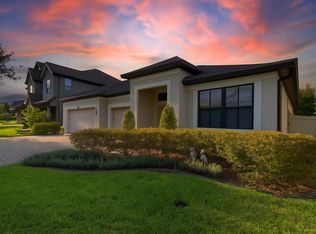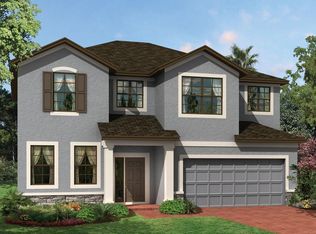Sold for $486,500 on 02/10/25
$486,500
5127 Appenine Loop W, Saint Cloud, FL 34771
4beds
2,272sqft
Single Family Residence
Built in 2014
8,712 Square Feet Lot
$468,000 Zestimate®
$214/sqft
$2,680 Estimated rent
Home value
$468,000
$421,000 - $519,000
$2,680/mo
Zestimate® history
Loading...
Owner options
Explore your selling options
What's special
One or more photo(s) has been virtually staged. Welcome to Narcoossee Village, well located minutes from the VA hospital the growing Lake Nona town center and Orlando International Airport this home features 4 bedrooms, 3 bathrooms and a 3-car garage making an immediate impression from the moment you enter. Upgrades galore with tile and wood floors throughout, crown molding in the living area and master bedroom, plantation blinds on all windows as well as sliding door and so much more. A large, open floor plan is perfect for entertaining in the spacious kitchen with granite countertops, center island and stainless-steel appliances. Sliding doors lead to the screened 25 x 15 extended brick paver patio and oversized, fenced in backyard. The large master bedroom has beautiful wood floor and a master bathroom where the upgrades continue in the tiled shower and double vanity. Three additional bedrooms are generously sized and also have wood floors. The laundry room has built in cabinets and counter space as well as a washtub sink. The community amenities include a pool and playground. Home was recent paint in the interior. This incredible property will not last long
Zillow last checked: 8 hours ago
Listing updated: February 11, 2025 at 03:07pm
Listing Provided by:
Tatiane Aponte PA 305-804-4366,
MUSA REALTY COMPANY INC 305-351-6059
Bought with:
Allison Day, 3119984
RE/MAX TOWN & COUNTRY REALTY
Source: Stellar MLS,MLS#: O6270298 Originating MLS: Orlando Regional
Originating MLS: Orlando Regional

Facts & features
Interior
Bedrooms & bathrooms
- Bedrooms: 4
- Bathrooms: 3
- Full bathrooms: 3
Primary bedroom
- Features: Walk-In Closet(s)
- Level: First
Primary bathroom
- Level: First
Bathroom 1
- Level: First
Bathroom 2
- Level: First
Dinette
- Level: First
Dining room
- Level: First
Kitchen
- Level: First
Living room
- Level: First
Heating
- Central, Electric
Cooling
- Central Air
Appliances
- Included: Dishwasher, Dryer, Microwave, Range, Refrigerator, Washer
- Laundry: Inside, Laundry Room
Features
- Ceiling Fan(s), Eating Space In Kitchen, High Ceilings, L Dining, Open Floorplan, Walk-In Closet(s)
- Flooring: Ceramic Tile, Hardwood
- Windows: Shades, Window Treatments
- Has fireplace: No
Interior area
- Total structure area: 3,071
- Total interior livable area: 2,272 sqft
Property
Parking
- Total spaces: 3
- Parking features: Circular Driveway
- Attached garage spaces: 3
- Has uncovered spaces: Yes
Features
- Levels: One
- Stories: 1
- Patio & porch: Covered, Enclosed, Porch, Rear Porch
- Exterior features: Garden, Irrigation System, Lighting, Sidewalk, Sprinkler Metered
- Fencing: Fenced,Vinyl
Lot
- Size: 8,712 sqft
- Dimensions: 70 x 126
- Residential vegetation: Mature Landscaping
Details
- Parcel number: 202531425800010060
- Zoning: RES
- Special conditions: None
Construction
Type & style
- Home type: SingleFamily
- Architectural style: Traditional
- Property subtype: Single Family Residence
Materials
- Stucco
- Foundation: Block
- Roof: Shingle
Condition
- Completed
- New construction: No
- Year built: 2014
Utilities & green energy
- Sewer: Private Sewer
- Water: Public
- Utilities for property: Cable Available, Electricity Available, Electricity Connected, Public, Sewer Available, Sewer Connected, Sprinkler Meter, Water Available, Water Connected
Community & neighborhood
Security
- Security features: Smoke Detector(s)
Community
- Community features: Clubhouse, Dog Park, Playground, Pool, Sidewalks
Location
- Region: Saint Cloud
- Subdivision: NARCOOSSEE VILLAGE PH 1
HOA & financial
HOA
- Has HOA: Yes
- HOA fee: $105 monthly
- Amenities included: Clubhouse, Playground, Pool
- Services included: None, Pool Maintenance
- Association name: Arian Rivera
- Association phone: 407-982-3139
Other fees
- Pet fee: $0 monthly
Other financial information
- Total actual rent: 0
Other
Other facts
- Listing terms: Cash,Conventional,FHA,VA Loan
- Ownership: Fee Simple
- Road surface type: Asphalt
Price history
| Date | Event | Price |
|---|---|---|
| 2/10/2025 | Sold | $486,500+0.3%$214/sqft |
Source: | ||
| 1/16/2025 | Pending sale | $485,000$213/sqft |
Source: | ||
| 1/11/2025 | Listed for sale | $485,000+50.6%$213/sqft |
Source: | ||
| 12/26/2019 | Sold | $322,000-2.4%$142/sqft |
Source: Public Record | ||
| 11/4/2019 | Pending sale | $330,000$145/sqft |
Source: KELLER WILLIAMS ADVANTAGE III #S5025477 | ||
Public tax history
| Year | Property taxes | Tax assessment |
|---|---|---|
| 2024 | $3,334 +2.2% | $424,200 +3.9% |
| 2023 | $3,263 +4.4% | $408,300 +15.7% |
| 2022 | $3,126 +0.8% | $352,900 +21.9% |
Find assessor info on the county website
Neighborhood: 34771
Nearby schools
GreatSchools rating
- 5/10Narcoossee Elementary SchoolGrades: PK-5Distance: 1.5 mi
- 6/10Narcoossee Middle SchoolGrades: 6-8Distance: 1.6 mi
- 5/10Harmony High SchoolGrades: 9-12Distance: 9.5 mi
Schools provided by the listing agent
- Elementary: VOYAGER K-8
- Middle: VOYAGER K-8
- High: Tohopekaliga High School
Source: Stellar MLS. This data may not be complete. We recommend contacting the local school district to confirm school assignments for this home.
Get a cash offer in 3 minutes
Find out how much your home could sell for in as little as 3 minutes with a no-obligation cash offer.
Estimated market value
$468,000
Get a cash offer in 3 minutes
Find out how much your home could sell for in as little as 3 minutes with a no-obligation cash offer.
Estimated market value
$468,000



