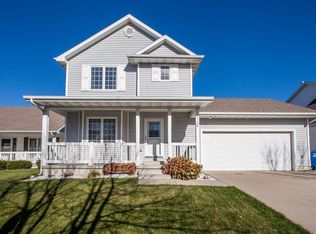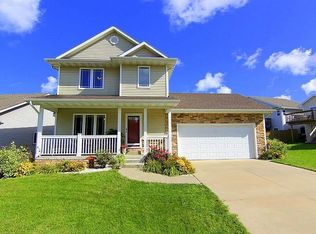*UPDATE* All Brand NEW stainless steel kitchen appliances, included in Sale Price. This home gives a warm welcome, featuring a 2 story brick entry with a professional landscape design. The first floor offers an open living space and tons of natural light. The dining room, family room, half bathroom, and kitchen complete the main floor with plenty of space for entertaining. Upstairs there are two bedrooms that share a bathroom, and a master suite just for you. More finished space in the basement including another bedroom with egress window, entertainment room, full bathroom, and storage. The semi-private deck is relaxing and a great place to host your next BBQ. Nestled in Brook Run Village, this community offers a family-friendly environment. Conveniently located for a short commute into the city, yet enjoy the strength of the SE Polk School district. Call today to schedule a showing! BUYERS AGENTS WELCOME -- 515-720-9931
This property is off market, which means it's not currently listed for sale or rent on Zillow. This may be different from what's available on other websites or public sources.


