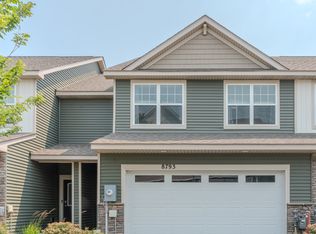For a video tour of this home please contact the listing agent Ethan, or search the address "5126 Stable View Dr, Woodbury" in YouTube.
Brand ned 4bd/3ba end unit TH! This home has an open concept main floor that will walk out to your back patio. The kitchen has a pantry closet, quartz counters, SS appliances, and a quick walk to the back door to grill out. Upstairs holds all 4 bedrooms including the spacious primary with an ensuite bath and a walk in closet. There is a small loft space that could make an at home office. Some other great features include central A/C, a half bath on the main floor, a 2 stall garage, and a soon to be park just down the road!
LEASE TERMS:
Seeking a 12-month lease. Security deposit is equal to one month's rent and due within 24 hours of being approved. Garbage, lawn, and snow is included in rent. Tenant is responsible for all other utilities. Pets may be accepted based on owner's approval and with a $300 non-refundable pet fee per pet.
RENTAL SCREENING GUIDELINES:
Background and Credit Checks are conducted on all adults
Income of 3x the monthly rent or more
Credit score of 600 or higher
No felonies or violence-related criminal convictions
No previous evictions
The criteria above are not all-inclusive, and other factors may apply; it is only meant to be a guideline.
MANAGEMENT:
This home is professionally managed by Mauzy Properties. Mauzy Properties is a full-service property manager, and they provide tenants with a great rental experience. Streamlined application process, online rent payments, online repair requests, and many more features and perks.
Townhouse for rent
$2,650/mo
5126 Stable View Dr, Woodbury, MN 55129
4beds
1,798sqft
Price may not include required fees and charges.
Townhouse
Available Fri Aug 1 2025
Cats, dogs OK
Air conditioner
In unit laundry
Garage parking
-- Heating
What's special
Back patioOpen concept main floorSs appliancesQuartz countersWalk in closetSmall loft space
- 28 days
- on Zillow |
- -- |
- -- |
Travel times
Add up to $600/yr to your down payment
Consider a first-time homebuyer savings account designed to grow your down payment with up to a 6% match & 4.15% APY.
Facts & features
Interior
Bedrooms & bathrooms
- Bedrooms: 4
- Bathrooms: 3
- Full bathrooms: 2
- 1/2 bathrooms: 1
Cooling
- Air Conditioner
Appliances
- Included: Dishwasher, Dryer, Microwave, Range, Refrigerator, Washer
- Laundry: In Unit
Features
- Double Vanity, Handrails, Individual Climate Control, Walk In Closet, Walk-In Closet(s)
- Flooring: Carpet, Linoleum/Vinyl
- Windows: Window Coverings
Interior area
- Total interior livable area: 1,798 sqft
Video & virtual tour
Property
Parking
- Parking features: Garage
- Has garage: Yes
- Details: Contact manager
Features
- Patio & porch: Patio
- Exterior features: , Mirrors, Pet friendly, Walk In Closet
Details
- Parcel number: 3302821220090
Construction
Type & style
- Home type: Townhouse
- Property subtype: Townhouse
Building
Management
- Pets allowed: Yes
Community & HOA
Community
- Features: Gated
Location
- Region: Woodbury
Financial & listing details
- Lease term: Contact For Details
Price history
| Date | Event | Price |
|---|---|---|
| 7/1/2025 | Price change | $2,650-5.4%$1/sqft |
Source: Zillow Rentals | ||
| 6/20/2025 | Listed for rent | $2,800$2/sqft |
Source: Zillow Rentals | ||
| 6/18/2025 | Sold | $384,000-0.8%$214/sqft |
Source: | ||
| 5/12/2025 | Pending sale | $386,990$215/sqft |
Source: | ||
| 4/23/2025 | Price change | $386,990-0.8%$215/sqft |
Source: | ||
![[object Object]](https://photos.zillowstatic.com/fp/b47ffa175e622df25a11238340d51761-p_i.jpg)
