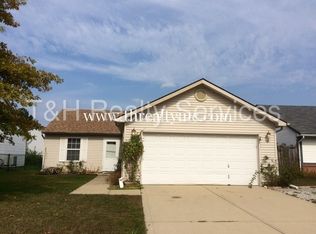Sold
$197,500
5126 Seerley Creek Rd, Indianapolis, IN 46241
3beds
1,200sqft
Residential, Single Family Residence
Built in 1995
5,662.8 Square Feet Lot
$204,600 Zestimate®
$165/sqft
$1,664 Estimated rent
Home value
$204,600
$186,000 - $225,000
$1,664/mo
Zestimate® history
Loading...
Owner options
Explore your selling options
What's special
This 3-bedroom, 2-bathroom home in Decatur Township is situated in a peaceful neighborhood. This property features a fenced backyard with a spacious covered patio, a 2-car garage, and a cozy woodburning fireplace. The vaulted ceiling in the living room includes a ceiling fan as well as the bedrooms. Bath fans super quiet. All appliances included. There is no HOA in the community. Notable updates include a roof that's only 5 years old and an HVAC system that was also replaced 5 years ago! Laminated floors through-out, no carpet!!! WH 10yo
Zillow last checked: 8 hours ago
Listing updated: February 05, 2025 at 02:10pm
Listing Provided by:
Connie Jurey 317-446-2559,
House Smart Realty, LLC,
Kim Hurst 317-507-9087,
House Smart Realty, LLC
Bought with:
Oluwaseun Adepeju
Zion Group REALTORS, LLC
Source: MIBOR as distributed by MLS GRID,MLS#: 22014999
Facts & features
Interior
Bedrooms & bathrooms
- Bedrooms: 3
- Bathrooms: 2
- Full bathrooms: 2
- Main level bathrooms: 2
- Main level bedrooms: 3
Primary bedroom
- Features: Laminate
- Level: Main
- Area: 187 Square Feet
- Dimensions: 17x11
Bedroom 2
- Features: Laminate
- Level: Main
- Area: 132 Square Feet
- Dimensions: 12x11
Bedroom 3
- Features: Laminate
- Level: Main
- Area: 99 Square Feet
- Dimensions: 11x9
Kitchen
- Features: Laminate
- Level: Main
- Area: 135 Square Feet
- Dimensions: 15x9
Laundry
- Features: Vinyl
- Level: Main
- Area: 56 Square Feet
- Dimensions: 8x7
Living room
- Features: Laminate
- Level: Main
- Area: 255 Square Feet
- Dimensions: 17x15
Heating
- Forced Air
Cooling
- Has cooling: Yes
Appliances
- Included: Dishwasher, Dryer, Electric Oven, Range Hood, Refrigerator, Washer
- Laundry: Laundry Room
Features
- Cathedral Ceiling(s)
- Windows: Wood Work Painted
- Has basement: No
- Number of fireplaces: 1
- Fireplace features: Wood Burning
Interior area
- Total structure area: 1,200
- Total interior livable area: 1,200 sqft
Property
Parking
- Total spaces: 2
- Parking features: Attached
- Attached garage spaces: 2
Features
- Levels: One
- Stories: 1
- Patio & porch: Covered
Lot
- Size: 5,662 sqft
- Features: Sidewalks, Street Lights
Details
- Parcel number: 491130124014000200
- Special conditions: As Is,Estate
- Horse amenities: None
Construction
Type & style
- Home type: SingleFamily
- Architectural style: Ranch
- Property subtype: Residential, Single Family Residence
Materials
- Vinyl With Brick
- Foundation: Slab
Condition
- New construction: No
- Year built: 1995
Utilities & green energy
- Water: Municipal/City
- Utilities for property: Electricity Connected, Water Connected
Community & neighborhood
Location
- Region: Indianapolis
- Subdivision: Seerley Creek
Price history
| Date | Event | Price |
|---|---|---|
| 3/20/2025 | Listing removed | $1,635$1/sqft |
Source: Zillow Rentals Report a problem | ||
| 3/13/2025 | Listed for rent | $1,635$1/sqft |
Source: Zillow Rentals Report a problem | ||
| 3/3/2025 | Listing removed | $1,635$1/sqft |
Source: Zillow Rentals Report a problem | ||
| 2/24/2025 | Listed for rent | $1,635$1/sqft |
Source: Zillow Rentals Report a problem | ||
| 1/31/2025 | Sold | $197,500-0.5%$165/sqft |
Source: | ||
Public tax history
| Year | Property taxes | Tax assessment |
|---|---|---|
| 2024 | $1,565 +38.2% | $193,200 +9.2% |
| 2023 | $1,133 +14.6% | $176,900 +25.8% |
| 2022 | $988 +22.1% | $140,600 +10.4% |
Find assessor info on the county website
Neighborhood: Mars Hill
Nearby schools
GreatSchools rating
- 2/10Liberty Early Elementary SchoolGrades: PK-6Distance: 0.3 mi
- 4/10Decatur Middle SchoolGrades: 7-8Distance: 2.4 mi
- 3/10Decatur Central High SchoolGrades: 9-12Distance: 2.5 mi
Schools provided by the listing agent
- Middle: Decatur Middle School
- High: Decatur Central High School
Source: MIBOR as distributed by MLS GRID. This data may not be complete. We recommend contacting the local school district to confirm school assignments for this home.
Get a cash offer in 3 minutes
Find out how much your home could sell for in as little as 3 minutes with a no-obligation cash offer.
Estimated market value$204,600
Get a cash offer in 3 minutes
Find out how much your home could sell for in as little as 3 minutes with a no-obligation cash offer.
Estimated market value
$204,600
