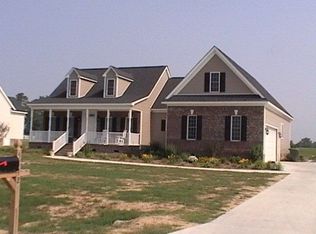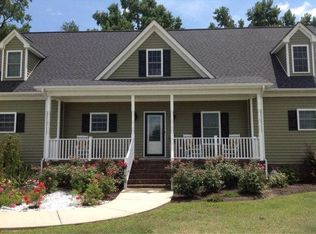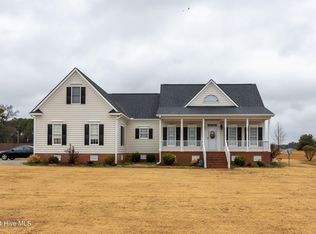Sold for $648,000 on 05/06/24
$648,000
5126 Nowell Road, Sims, NC 27880
4beds
3,201sqft
Single Family Residence
Built in 2005
2.57 Acres Lot
$684,800 Zestimate®
$202/sqft
$2,892 Estimated rent
Home value
$684,800
$616,000 - $774,000
$2,892/mo
Zestimate® history
Loading...
Owner options
Explore your selling options
What's special
Absolutely beautiful home custom built by the sellers. located in Nowell's Cove just 3 minutes from Buckhorn Reservoir where you can enjoy boating activities, fishing, and hiking! Feel welcomed as you climb the Rolux brick'' Welcoming Arms'' front steps onto the expansive covered porch. Attention to detail, quality & maintenance are apparent throughout the home! Off the gracious foyer is an office with 2 walls of built-in bookcases and a large formal dining room, both featuring French windows overlooking the porch and front yard; the dream kitchen boasts granite counters, huge island w/seating, tile backsplash, 5-burner gas range and breakfast nook with views of the patio & heavily landscaped yard (approx. 2.7 acres!), much of which is enclosed by an ornamental fence; the large Great Room is located close to the kitchen and has access to the screened back porch which opens to the brick patio and brick walkway to the fire-pit; you'll also find a wired playhouse for the children and a detached double garage with wired 12x30 workshop with water & AC; back inside the downstairs MSuite is bright & sunny with views of the yard, his/hers closets, en-suite bathroom featuring antique clawfoot soaking tub, double vanities & walk-in shower; upstairs are 3 bedrooms, 2 bathrooms plus a huge bonus room. Some of the custom details include heavy mouldings, 9' ceilings downstairs, hardwood floors and raised-panel wainscotting in the foyer, hall & dining room. The shingles are 6-month old, 100-amp 240V service to the workshop, and the is house wired for generator. Commute easily to Raleigh, Wilson, Greenville or Rocky Mount. Live life at its best in this fabulous rural setting! Call today to schedule your personal tour!
Zillow last checked: 8 hours ago
Listing updated: May 13, 2024 at 07:54am
Listed by:
Sharyn Hardister 252-290-7507,
Chesson Realty
Bought with:
A Non Member
A Non Member
Source: Hive MLS,MLS#: 100407995 Originating MLS: Wilson Board of Realtors
Originating MLS: Wilson Board of Realtors
Facts & features
Interior
Bedrooms & bathrooms
- Bedrooms: 4
- Bathrooms: 4
- Full bathrooms: 3
- 1/2 bathrooms: 1
Primary bedroom
- Level: First
Bedroom 2
- Level: Second
Bedroom 3
- Level: Second
Bedroom 4
- Level: Second
Bonus room
- Level: Second
Breakfast nook
- Level: First
Dining room
- Level: First
Great room
- Level: First
Kitchen
- Level: First
Office
- Level: First
Heating
- Heat Pump, Electric
Cooling
- Central Air, Heat Pump
Appliances
- Included: Gas Oven, Electric Oven, Built-In Microwave, Dishwasher
- Laundry: Dryer Hookup, Washer Hookup, Laundry Room
Features
- Master Downstairs, Walk-in Closet(s), Vaulted Ceiling(s), Tray Ceiling(s), High Ceilings, Entrance Foyer, Generator Plug, Bookcases, Kitchen Island, Ceiling Fan(s), Pantry, Walk-in Shower, Blinds/Shades, Gas Log, Walk-In Closet(s)
- Flooring: Carpet, Tile, Wood
- Doors: Storm Door(s)
- Windows: Thermal Windows
- Attic: Partially Floored,Pull Down Stairs,Walk-In
- Has fireplace: Yes
- Fireplace features: Gas Log
Interior area
- Total structure area: 3,201
- Total interior livable area: 3,201 sqft
Property
Parking
- Total spaces: 4
- Parking features: Attached, Detached, Concrete, Off Street, On Site
- Has attached garage: Yes
Features
- Levels: Two
- Stories: 2
- Patio & porch: Covered, Patio, Porch, Screened
- Exterior features: Storm Doors
- Fencing: Back Yard,Metal/Ornamental,Other
Lot
- Size: 2.57 Acres
- Dimensions: 640 x 401 x 459 x 30
- Features: Level
Details
- Additional structures: Second Garage, See Remarks, Storage, Workshop
- Parcel number: 2761131045.000
- Zoning: AR
- Special conditions: Standard
Construction
Type & style
- Home type: SingleFamily
- Property subtype: Single Family Residence
Materials
- Brick Veneer
- Foundation: Crawl Space
- Roof: Composition,Shingle
Condition
- New construction: No
- Year built: 2005
Utilities & green energy
- Sewer: Septic Tank
- Water: Well
Community & neighborhood
Security
- Security features: Smoke Detector(s)
Location
- Region: Sims
- Subdivision: Nowell's Cove
Other
Other facts
- Listing agreement: Exclusive Right To Sell
- Listing terms: Cash,Conventional
Price history
| Date | Event | Price |
|---|---|---|
| 5/6/2024 | Sold | $648,000-1.5%$202/sqft |
Source: | ||
| 4/8/2024 | Pending sale | $658,000$206/sqft |
Source: | ||
| 4/4/2024 | Price change | $658,000-0.2%$206/sqft |
Source: | ||
| 2/3/2024 | Price change | $659,000-2.2%$206/sqft |
Source: | ||
| 11/1/2023 | Price change | $674,000-2.2%$211/sqft |
Source: | ||
Public tax history
| Year | Property taxes | Tax assessment |
|---|---|---|
| 2024 | $4,566 +53.1% | $661,764 +87.7% |
| 2023 | $2,982 +0.4% | $352,526 |
| 2022 | $2,971 +0.3% | $352,526 |
Find assessor info on the county website
Neighborhood: 27880
Nearby schools
GreatSchools rating
- 9/10Rock Ridge ElementaryGrades: K-5Distance: 3 mi
- 4/10Springfield MiddleGrades: 6-8Distance: 5.5 mi
- 5/10James Hunt HighGrades: 9-12Distance: 7 mi

Get pre-qualified for a loan
At Zillow Home Loans, we can pre-qualify you in as little as 5 minutes with no impact to your credit score.An equal housing lender. NMLS #10287.


