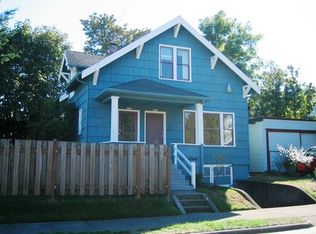Sold
$978,058
5126 NE 16th Ave, Portland, OR 97211
4beds
2,836sqft
Residential, Single Family Residence
Built in 1914
5,227.2 Square Feet Lot
$962,700 Zestimate®
$345/sqft
$3,381 Estimated rent
Home value
$962,700
$895,000 - $1.03M
$3,381/mo
Zestimate® history
Loading...
Owner options
Explore your selling options
What's special
OPEN HOUSE 11:30-1:30pm Sunday Jan 12th. Great location. Less than a block off of Trendy Alberta. Everything is new, Plumbing, Electrical, HVAC, Kitchen, Bathrooms, roof, Siding, carpet, hardwoods, and more. Private yard with deck. Huge detached two car garage. Bring your imagination for the big basement with good ceiling height to add extra living space. Long driveway for extra off-street parking. Big front porch.
Zillow last checked: 8 hours ago
Listing updated: February 25, 2025 at 01:48am
Listed by:
Brian Bowman 503-913-8449,
MORE Realty
Bought with:
OR and WA Non Rmls, NA
Non Rmls Broker
Source: RMLS (OR),MLS#: 528625800
Facts & features
Interior
Bedrooms & bathrooms
- Bedrooms: 4
- Bathrooms: 3
- Full bathrooms: 2
- Partial bathrooms: 1
- Main level bathrooms: 1
Primary bedroom
- Features: Bathroom, Microwave, Walkin Closet
- Level: Upper
Bedroom 2
- Features: Walkin Closet
- Level: Upper
Bedroom 3
- Features: Walkin Closet
Bedroom 4
- Features: Closet
- Level: Main
Dining room
- Level: Main
Family room
- Level: Main
Kitchen
- Features: Gas Appliances, Island, Pantry, Quartz
- Level: Main
Living room
- Features: Dressing Room, Hardwood Floors
- Level: Main
Heating
- Mini Split
Cooling
- Has cooling: Yes
Appliances
- Included: Disposal, Range Hood, Stainless Steel Appliance(s), Gas Appliances, Microwave
Features
- Closet, Walk-In Closet(s), Kitchen Island, Pantry, Quartz, Dressing Room, Bathroom
- Flooring: Hardwood
- Windows: Vinyl Frames
- Basement: Full,Unfinished
Interior area
- Total structure area: 2,836
- Total interior livable area: 2,836 sqft
Property
Parking
- Total spaces: 2
- Parking features: Driveway, Detached
- Garage spaces: 2
- Has uncovered spaces: Yes
Features
- Stories: 2
- Patio & porch: Deck, Porch
Lot
- Size: 5,227 sqft
- Features: Level, SqFt 5000 to 6999
Details
- Parcel number: R295170
Construction
Type & style
- Home type: SingleFamily
- Architectural style: Craftsman
- Property subtype: Residential, Single Family Residence
Materials
- Vinyl Siding
- Foundation: Concrete Perimeter
- Roof: Composition
Condition
- Restored
- New construction: No
- Year built: 1914
Utilities & green energy
- Gas: Gas
- Sewer: Public Sewer
- Water: Public
Community & neighborhood
Location
- Region: Portland
Other
Other facts
- Listing terms: Cash,Conventional,FHA,VA Loan
- Road surface type: Paved
Price history
| Date | Event | Price |
|---|---|---|
| 2/18/2025 | Sold | $978,058+4.2%$345/sqft |
Source: | ||
| 1/13/2025 | Pending sale | $939,000$331/sqft |
Source: | ||
| 1/8/2025 | Listed for sale | $939,000+69.2%$331/sqft |
Source: | ||
| 5/5/2023 | Sold | $555,000+5.7%$196/sqft |
Source: | ||
| 4/30/2023 | Pending sale | $524,900$185/sqft |
Source: | ||
Public tax history
| Year | Property taxes | Tax assessment |
|---|---|---|
| 2025 | $2,103 +3.7% | $78,030 +3% |
| 2024 | $2,027 +4% | $75,760 +3% |
| 2023 | $1,949 +2.2% | $73,560 +3% |
Find assessor info on the county website
Neighborhood: Vernon
Nearby schools
GreatSchools rating
- 9/10Vernon Elementary SchoolGrades: PK-8Distance: 0.3 mi
- 5/10Jefferson High SchoolGrades: 9-12Distance: 1.1 mi
- 4/10Leodis V. McDaniel High SchoolGrades: 9-12Distance: 3.5 mi
Schools provided by the listing agent
- Elementary: Vernon
- Middle: Vernon
- High: Jefferson
Source: RMLS (OR). This data may not be complete. We recommend contacting the local school district to confirm school assignments for this home.
Get a cash offer in 3 minutes
Find out how much your home could sell for in as little as 3 minutes with a no-obligation cash offer.
Estimated market value
$962,700
Get a cash offer in 3 minutes
Find out how much your home could sell for in as little as 3 minutes with a no-obligation cash offer.
Estimated market value
$962,700

