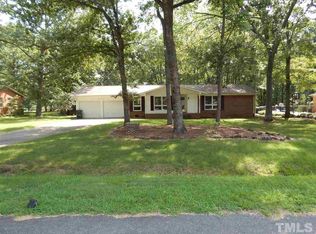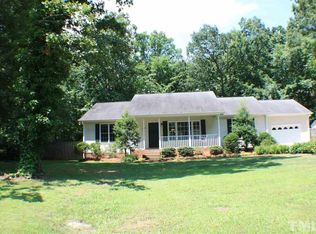Well maintained brick ranch located on over .5 acres on quiet street in N. Durham. Currently the living and dining room are used for home schooling but easily converted back to LR/DR. Family room w/ masonry fireplace & sliding glass door that leads to expansive deck & large fenced yard. Back yard has play equipment and elaborate chicken coup. Hall bath recently renovated with double vanity, new tiled tub and new tile floor. Kitchen with breakfast area and pantry. Garage w/workshop. A great family home!
This property is off market, which means it's not currently listed for sale or rent on Zillow. This may be different from what's available on other websites or public sources.

