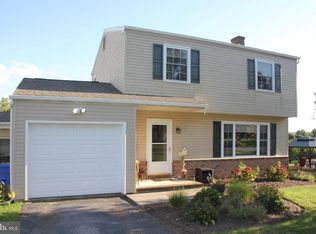Sold for $300,000
$300,000
5126 Erie Rd, Harrisburg, PA 17111
3beds
1,700sqft
Single Family Residence
Built in 1984
7,405 Square Feet Lot
$307,800 Zestimate®
$176/sqft
$1,912 Estimated rent
Home value
$307,800
$280,000 - $339,000
$1,912/mo
Zestimate® history
Loading...
Owner options
Explore your selling options
What's special
Welcome Home to 5126 Erie Road, located in desirable, Rolling Ridge II Community. A Living Room features a large window with ample space for gatherings. The Formal Dining Room w/laminate flooring is spacious and bright with beautiful chair rail, crown molding and a two-tone paint treatment. The Eat-In Kitchen with new Granite countertop and new cabinets is cheerful with a built-in pantry, includes all appliances, and has access points to the finished Lower Level, the Garage and the serene Backyard! An updated Powder Room is also conveniently located on the first level. The finished Family Room is located on the lower level, along with a propane line for a future gas fireplace, as well as the Laundry Area (washer and dryer included) and tons of storage space. As you walk up to the 2nd Floor, notice the brand new, hand-stained railing system and the fresh paint throughout. The Primary Bedroom is spacious with two closets, a ceiling fan and an adjoining "dressing area" with a linen closet and vanity area . Bedroom #2 is charming, freshly painted with chair rail, a ceiling fan. Bedroom #3 is delightful and features laminate flooring, chair rail and a ceiling fan. The outdoor space is awesome with mature landscaping throughout, updated stylish front door and updated garage door with keyless entry. The rear yard is fenced and secured with a gate. The yard also features a covered rear deck with built-in seating, a concrete/paver patio with built-in seating, room for a vegetable garden, and easy care plantings throughout. From this location, you can walk to the bus stop, located on nearby Derry Street. You can also walk to nearby Vanatta Park, also located on nearby Derry Street. This park features a walking path, playground, picnic pavilion, basketball courts, tennis courts, baseball field, and is host to the yearly National Night Out Event. Walk to nearby ice cream, convenience store, post office and a few neighborhood eating establishments. Close to shopping and highways. Call today to take a personal tour. This home is a REAL beauty!!
Zillow last checked: 8 hours ago
Listing updated: June 06, 2025 at 11:48am
Listed by:
Ram Timsina 570-591-4316,
Ghimire Homes
Bought with:
Khada Bhandari, RS354249
Coldwell Banker Realty
Source: Bright MLS,MLS#: PADA2045278
Facts & features
Interior
Bedrooms & bathrooms
- Bedrooms: 3
- Bathrooms: 2
- Full bathrooms: 1
- 1/2 bathrooms: 1
- Main level bathrooms: 2
- Main level bedrooms: 3
Basement
- Area: 400
Heating
- Forced Air, Electric
Cooling
- Central Air, Electric
Appliances
- Included: Electric Water Heater
Features
- Flooring: Vinyl, Carpet
- Basement: Full
- Has fireplace: No
Interior area
- Total structure area: 1,700
- Total interior livable area: 1,700 sqft
- Finished area above ground: 1,300
- Finished area below ground: 400
Property
Parking
- Total spaces: 3
- Parking features: Built In, Attached, Driveway, Off Site
- Attached garage spaces: 1
- Uncovered spaces: 2
Accessibility
- Accessibility features: Other
Features
- Levels: Two
- Stories: 2
- Pool features: None
Lot
- Size: 7,405 sqft
Details
- Additional structures: Above Grade, Below Grade
- Parcel number: 630770780000000
- Zoning: RESIDENTIAL
- Special conditions: Standard
Construction
Type & style
- Home type: SingleFamily
- Architectural style: Traditional
- Property subtype: Single Family Residence
Materials
- Frame
- Foundation: Concrete Perimeter
Condition
- New construction: No
- Year built: 1984
Utilities & green energy
- Sewer: Other
- Water: Public
Community & neighborhood
Location
- Region: Harrisburg
- Subdivision: Swatara Township
- Municipality: SWATARA TWP
Other
Other facts
- Listing agreement: Exclusive Agency
- Listing terms: Cash,Conventional,FHA
- Ownership: Fee Simple
Price history
| Date | Event | Price |
|---|---|---|
| 6/2/2025 | Sold | $300,000-1.6%$176/sqft |
Source: | ||
| 5/11/2025 | Pending sale | $304,900$179/sqft |
Source: | ||
| 5/11/2025 | Listed for sale | $304,900+21.2%$179/sqft |
Source: | ||
| 6/30/2023 | Listing removed | -- |
Source: | ||
| 6/29/2021 | Sold | $251,500+11.8%$148/sqft |
Source: | ||
Public tax history
| Year | Property taxes | Tax assessment |
|---|---|---|
| 2025 | $3,243 +5.3% | $108,700 |
| 2023 | $3,080 | $108,700 |
| 2022 | $3,080 | $108,700 |
Find assessor info on the county website
Neighborhood: Lawnton
Nearby schools
GreatSchools rating
- 4/10Lawnton El SchoolGrades: K-5Distance: 0.6 mi
- 5/10Swatara Middle SchoolGrades: 6-8Distance: 2 mi
- 2/10Central Dauphin East Senior High SchoolGrades: 9-12Distance: 1.4 mi
Schools provided by the listing agent
- High: Central Dauphin
- District: Central Dauphin
Source: Bright MLS. This data may not be complete. We recommend contacting the local school district to confirm school assignments for this home.
Get pre-qualified for a loan
At Zillow Home Loans, we can pre-qualify you in as little as 5 minutes with no impact to your credit score.An equal housing lender. NMLS #10287.
Sell for more on Zillow
Get a Zillow Showcase℠ listing at no additional cost and you could sell for .
$307,800
2% more+$6,156
With Zillow Showcase(estimated)$313,956
