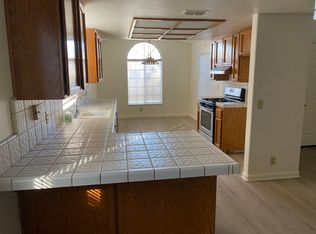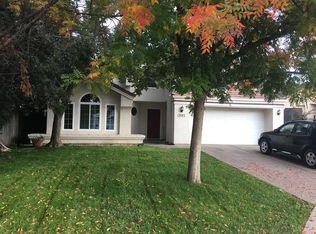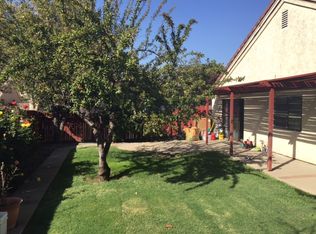This Charming 4 bedroom 3 bathroom home is located in Elk Grove near /3ba House is located near Franklin and Bighorn Blvd. Close to schools, parks, shopping, freeway access, Laguna Creek High School, Cosumnes River College and more. Amenities include living room, dining area, good sized kitchen with lots of cabinet space, dishwasher, range, disposal, microwave, laminate flooring, central heat & air, 2 car garage, laundry hook ups, patio, fenced yard. PLEASE DO NOT DISTURB THE CURRENT OCCUPANTS. This property requires a one-year lease. Pets negotiable with additional $50.00 monthly pet rent per pet and breed restrictions. Renter Liability Insurance of minimum $100,000 is required. Tenant pays $185.00/month toward water, sewer, garbage, balance of any monthly water billing over $70.00 and monthly $29.00 Resident Benefit Package that includes but not limited to: utility tracking and billing, insurance compliance, 24/7 maintenance call service, tenant portal, online payment option, moving concierge service, Pinata rent rewards program, Experian positive credit reporting, and an air filter will be delivered to the home every 3 months. DRE #02133123 For more information or to view our showing calendar please visit peakresidential. The "Available Date" listed is an approximate move in date based on work that may be needed to prepare the home for a new tenant. The above property description and information is deemed to be accurate but is not guaranteed and may be changed without notice. We do business in accordance with all State and Federal Fair Housing Laws. Peak Residential, Inc. does not advertise on Craigslist or Facebook Marketplace. We will never ask you to wire money or pay with gift cards, please report to us any fraudulent ads associated with one of our property listings. RENTAL QUALIFICATIONS: You have a legal and verifiable income of approximately three (3) times the monthly rental rate after all expenses/debts are accounted for, positive credit history with NO evictions in the past 5 years and NO current bankruptcy proceedings and have at least 3 years of good rental history or property ownership. If a guarantor is necessary, the guarantor must also submit a completed application with a processing fee. The acceptance of a guarantor is not normal policy and may or may not be acceptable.
This property is off market, which means it's not currently listed for sale or rent on Zillow. This may be different from what's available on other websites or public sources.


