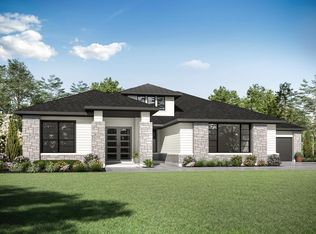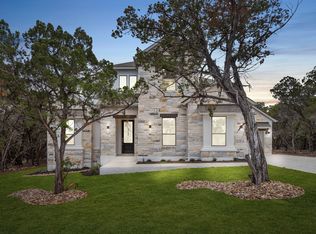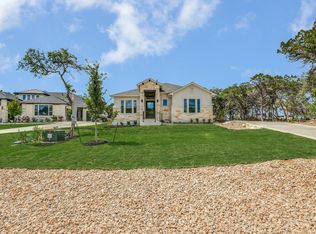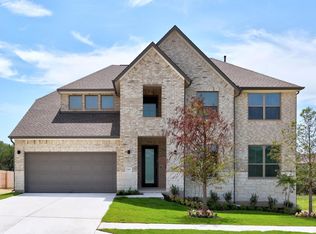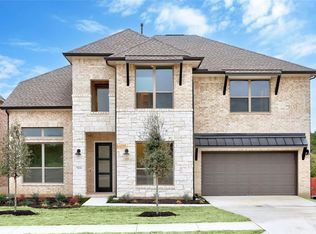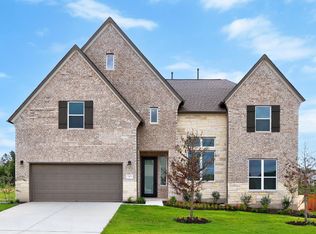5126 Destination Way, Leander, TX 78645
What's special
- 95 days |
- 739 |
- 35 |
Zillow last checked: 8 hours ago
Listing updated: December 29, 2025 at 04:02pm
Daniel Wilson (512) 328-7777,
New Home Now
Travel times
Schedule tour
Select your preferred tour type — either in-person or real-time video tour — then discuss available options with the builder representative you're connected with.
Open house
Facts & features
Interior
Bedrooms & bathrooms
- Bedrooms: 4
- Bathrooms: 4
- Full bathrooms: 3
- 1/2 bathrooms: 1
- Main level bedrooms: 4
Primary bedroom
- Features: See Remarks, Walk-In Closet(s)
- Level: Main
Primary bathroom
- Features: Double Vanity, Full Bath, Soaking Tub, Walk-in Shower
- Level: Main
Kitchen
- Features: Breakfast Bar, Ceiling Fan(s), Kitchen Island, Quartz Counters, Dining Area, Eat-in Kitchen, Open to Family Room, Pantry
- Level: Main
Office
- Features: See Remarks
- Level: Main
Heating
- Central, Propane, Separate Meters
Cooling
- Ceiling Fan(s), Central Air, Electric, Humidity Control, Separate Meters
Appliances
- Included: Built-In Electric Oven, Dishwasher, Disposal, ENERGY STAR Qualified Appliances, Gas Cooktop, Microwave, Plumbed For Ice Maker, Self Cleaning Oven, Stainless Steel Appliance(s), Vented Exhaust Fan, Tankless Water Heater, WaterSoftener
Features
- Breakfast Bar, Ceiling Fan(s), High Ceilings, Tray Ceiling(s), Chandelier, Quartz Counters, Double Vanity, Electric Dryer Hookup, Eat-in Kitchen, Entrance Foyer, French Doors, High Speed Internet, Kitchen Island, No Interior Steps, Open Floorplan, Pantry, Primary Bedroom on Main, Recessed Lighting, Smart Thermostat, Soaking Tub, Walk-In Closet(s), Washer Hookup, Wired for Data
- Flooring: Carpet, Laminate, Tile
- Windows: Double Pane Windows, Insulated Windows, Screens
- Number of fireplaces: 1
- Fireplace features: Living Room
Interior area
- Total interior livable area: 2,845 sqft
Property
Parking
- Total spaces: 3
- Parking features: Attached, Concrete, Direct Access, Door-Multi, Driveway, Electric Vehicle Charging Station(s), Enclosed, Garage, Garage Door Opener, Garage Faces Side
- Attached garage spaces: 3
Accessibility
- Accessibility features: None
Features
- Levels: One
- Stories: 1
- Patio & porch: Covered, Patio
- Exterior features: Electric Car Plug-in, Gutters Full, Pest Tubes in Walls, Private Yard
- Pool features: None
- Fencing: None
- Has view: Yes
- View description: Hill Country, Neighborhood, Trees/Woods
- Waterfront features: None
Lot
- Size: 0.54 Acres
- Features: Back to Park/Greenbelt, Back Yard, Front Yard, Gentle Sloping, Interior Lot, Landscaped, Public Maintained Road, Sprinkler - Automatic, Sprinkler - Back Yard, Sprinklers In Front, Sprinkler - In-ground, Sprinkler - Rain Sensor, Sprinkler - Side Yard, Trees-Small (Under 20 Ft), Views
Details
- Additional structures: None
- Parcel number: 959909
- Special conditions: Standard
Construction
Type & style
- Home type: SingleFamily
- Property subtype: Single Family Residence
Materials
- Foundation: Slab
- Roof: Composition, Shingle
Condition
- New Construction
- New construction: Yes
- Year built: 2024
Details
- Builder name: Coventry Homes
Utilities & green energy
- Sewer: Public Sewer
- Water: Public
- Utilities for property: Cable Available, Electricity Available, Electricity Connected, Internet-Cable, Internet-Fiber, Other, Phone Available, Propane, Sewer Available, Sewer Connected, Underground Utilities, Water Available, Water Connected
Community & HOA
Community
- Features: BBQ Pit/Grill, Clubhouse, Common Grounds, Curbs, Dog Park, Fitness Center, Google Fiber, High Speed Internet, Lake, Picnic Area, Playground, Pool, Sidewalks, Sport Court(s)/Facility, Street Lights, Underground Utilities
- Subdivision: The Hollows on Lake Travis
HOA
- Has HOA: Yes
- Services included: Common Area Maintenance
- HOA fee: $205 monthly
- HOA name: The Hollows POA
Location
- Region: Leander
Financial & listing details
- Price per square foot: $253/sqft
- Tax assessed value: $797,181
- Date on market: 9/26/2025
- Listing terms: Cash,Conventional,FHA,Texas Vet,VA Loan
- Electric utility on property: Yes
About the community
Rates Starting as Low as 2.99% (5.959% APR)*
Make this your Year of New with a new Coventry home-thoughtfully designed spaces, vibrant communities, quick move-in homes, and low interest rates.Source: Coventry Homes
1 home in this community
Available homes
| Listing | Price | Bed / bath | Status |
|---|---|---|---|
Current home: 5126 Destination Way | $719,000 | 4 bed / 4 bath | Available |
Source: Coventry Homes
Contact builder
By pressing Contact builder, you agree that Zillow Group and other real estate professionals may call/text you about your inquiry, which may involve use of automated means and prerecorded/artificial voices and applies even if you are registered on a national or state Do Not Call list. You don't need to consent as a condition of buying any property, goods, or services. Message/data rates may apply. You also agree to our Terms of Use.
Learn how to advertise your homesEstimated market value
Not available
Estimated sales range
Not available
Not available
Price history
| Date | Event | Price |
|---|---|---|
| 12/16/2025 | Price change | $719,000+2.9%$253/sqft |
Source: | ||
| 10/3/2025 | Price change | $699,000-4.8%$246/sqft |
Source: | ||
| 9/23/2025 | Listed for sale | $734,000$258/sqft |
Source: Coventry Homes | ||
| 9/20/2025 | Listing removed | $734,000$258/sqft |
Source: | ||
| 9/12/2025 | Price change | $734,000-0.7%$258/sqft |
Source: | ||
Public tax history
| Year | Property taxes | Tax assessment |
|---|---|---|
| 2025 | -- | $797,181 +431.5% |
| 2024 | $2,463 +2.7% | $150,000 |
| 2023 | $2,399 -9.1% | $150,000 +25% |
Find assessor info on the county website
Monthly payment
Neighborhood: 78645
Nearby schools
GreatSchools rating
- 5/10Lago Vista Elementary SchoolGrades: PK-3Distance: 1.5 mi
- 7/10Lago Vista Middle SchoolGrades: 6-8Distance: 2.5 mi
- 6/10Lago Vista High SchoolGrades: 9-12Distance: 1.3 mi
Schools provided by the builder
- Elementary: Lago Vista Elementary School
- Middle: Lago Vista Middle School
- High: Lago Vista High School
- District: Lago Vista ISD
Source: Coventry Homes. This data may not be complete. We recommend contacting the local school district to confirm school assignments for this home.
