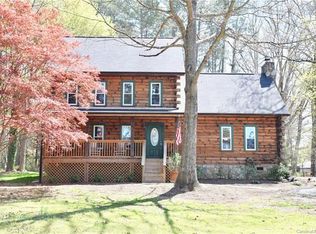Extensively renovated log cabin with new water heater, and recently replaced roof, HVAC, and windows; minutes from Davidson. Kitchen cabinets with open shelving above, black-stainless appliances (new black dishwasher), and granite countertops. Large, well-lit sunroom, and original stone fireplace. Master suite has solid-wood barn door slider, walk-in closet, and renovated bathroom with granite countertop, tile floor, and pebble-floored shower. New and refinished hardwood floors and new carpet. Recently washed and stained/treated outdoor logs. Paver-walkways and fire-pit on over an acre. We're open to discussing rent-to-own options for this wonderful cabin if desired.
This property is off market, which means it's not currently listed for sale or rent on Zillow. This may be different from what's available on other websites or public sources.
