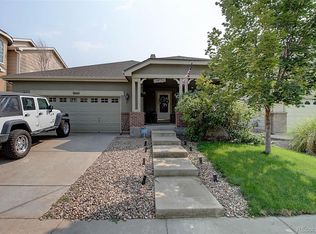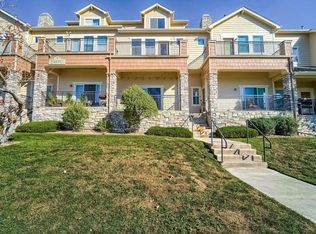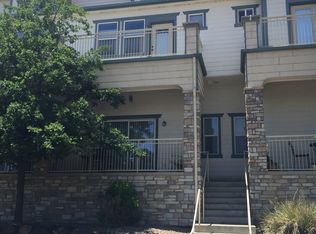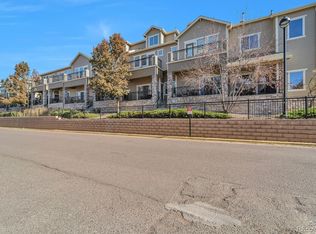NEW ADJUSTED PRICE! Welcome home! This beautiful townhome is has been meticulously cared for. It is placed perfectly in front of the large community park! Pet free and smoke free. The open floor plan is the best for entertaining! Kitchen is complete with beautiful granite countertops, stainless steel appliances, upgraded cabinets, and large island with room for seating. Private spacious bedrooms are located on the 2nd floor and includes roomy closet space. The second floor loft can be used as a small office, playroom, reading nook or game room. The laundry room is conveniently located on the 2nd floor. Enjoy the primary bathroom, which comprises of a beautifully tiled shower, double sinks and water closet. Gorgeous brick patio-perfect for enjoying the Colorado sunsets and summer BBQs. This home sits along lush open and within walking distance of the community park and picnic area. Home is minutes from Prairie View MS and HS, Highway 85, I-76, and DIA. Schedule a showing today!
This property is off market, which means it's not currently listed for sale or rent on Zillow. This may be different from what's available on other websites or public sources.



