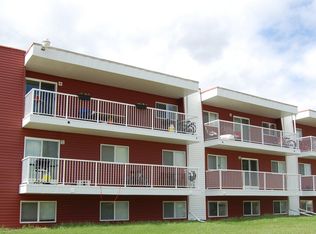WHY RENT WHEN YOU CAN OWN? Nestled in a mature location, this charming, affordable, move in ready home boasts modern updates and a welcoming atmosphere. The heart of the home, a sleek kitchen, features stylish white cabinetry. Enjoy natural light streaming through the large front window in the large living room. Durable lino and laminate flooring run throughout the main floor, ensuring easy maintenance. This home offers 3 bedrooms on the main floor alongside an updated 4-piece bathroom, providing ample space for the whole family. The partially finished basement with family room and laundry presents a fantastic opportunity to add your personal touch and enhance your living space. Step outside to a vast fenced backyard, perfect for children and pets. It includes a play center and playhouse, promising endless fun. The backyard is also an ideal setting for gatherings with a fire pit and a shaded patio area for relaxation. Don't miss your chance to make this lovely house your new home today!
This property is off market, which means it's not currently listed for sale or rent on Zillow. This may be different from what's available on other websites or public sources.
