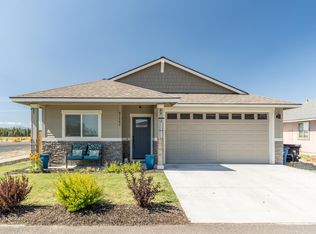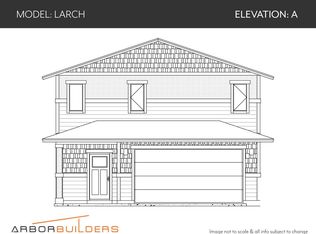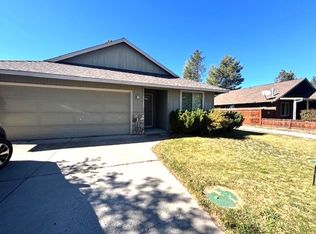This house would make a great home or rental and has solid rental history. From the back deck you can enjoy Cascade Mountain views. The location is ideal for easy HWY 97 access. This home features upgrades including wired for sound, glass top range, newer flooring and interior paint.
This property is off market, which means it's not currently listed for sale or rent on Zillow. This may be different from what's available on other websites or public sources.



