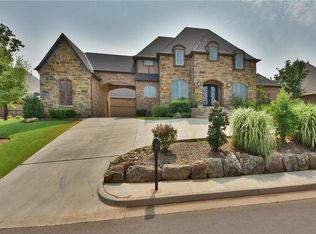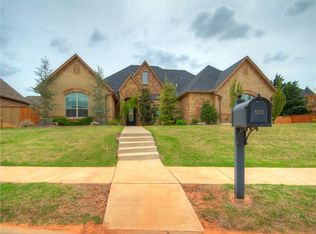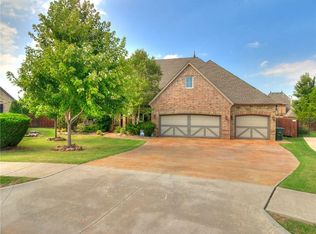Rich HAND SCRAPED wood floors, CUSTOM built-ins, STONE SURROUND fireplace, WOOD BEAMS & DESIGNER fixtures are just a few of the STUNNING details that adorn this LUXURIOUS 4 bed, 4 bath home. MASSIVE bonus room offers endless entertainment opportunities & will be everyone's favorite gathering place w/a FULL bath & WET BAR w/copper farm sink, copper bar sink, frig & ice maker. OPEN FLOOR PLAN provides a wonderful place to enjoy FRIENDS & FAMILY. UNIQUE circular formal dining room offers a 2nd, more intimate dining area. The kitchen will IGNITE YOUR INNER CHEF w/a large island, granite counter tops, double ovens, gas cooktop & bar seating. The Master Suite is a TRUE RETREAT w/spacious bedroom & SPA-LIKE ensuite bathroom w/double vanity, TWO walk-in closets, large soaking tub & shower. 2nd bedroom has ensuite bath, 3rd & 4th beds share a full bath. FABULOUS covered patio w/fireplace provides yet another amazing entertainment venue. Schedule your exclusive showing today!
This property is off market, which means it's not currently listed for sale or rent on Zillow. This may be different from what's available on other websites or public sources.


