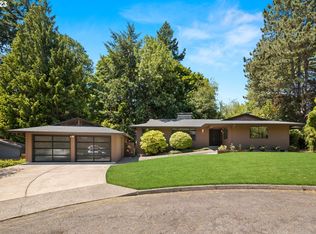Sold
$757,000
5125 SW Richenberg Ct, Portland, OR 97239
4beds
2,364sqft
Residential, Single Family Residence
Built in 1970
10,018.8 Square Feet Lot
$813,500 Zestimate®
$320/sqft
$3,312 Estimated rent
Home value
$813,500
$757,000 - $879,000
$3,312/mo
Zestimate® history
Loading...
Owner options
Explore your selling options
What's special
**open Sunday Nov. 19th from 1pm to 3pm** Located on a quiet cul-de-sac in Southwest Portland's desirable Hillsdale neighborhood, this 4 bedroom 3 bath home has so much to offer, with new interior & exterior paint, new flooring, and new kitchen counter-tops. The living room has a vaulted ceiling, a gas fireplace and an abundance of natural light. The primary bedroom has double sinks & extra closets, as well as an en-suite bathroom. The upper bedrooms also have access to a generous wrap-around deck for relaxing and entertaining. Off of both the dining room and family room are sliders to 2 patios in the back yard, perfect for a summer barbecue. The kitchen is well appointed with quartz counter tops, stainless steel appliances, and a pantry. The oversized garage has a wall of cupboards for storage, a work bench, and two separate 220 volt outlets for plugging in electric car chargers, and the home was strapped to its foundation in 2012 for added safety in the event of an earthquake. All this just minutes from Hillsdale, Multnomah Village, OHSU, Downtown, shopping, restaurants, a farmers market, Council Crest, & so much more.... [Home Energy Score = 3. HES Report at https://rpt.greenbuildingregistry.com/hes/OR10220954]
Zillow last checked: 8 hours ago
Listing updated: December 13, 2023 at 07:37am
Listed by:
Bill Dant 503-781-2999,
eXp Realty, LLC,
Deirdre Dant 503-522-4558,
eXp Realty, LLC
Bought with:
Krystin Bassist, 200204243
Windermere Realty Trust
Source: RMLS (OR),MLS#: 23014258
Facts & features
Interior
Bedrooms & bathrooms
- Bedrooms: 4
- Bathrooms: 3
- Full bathrooms: 3
- Main level bathrooms: 1
Primary bedroom
- Features: Bathroom, Ceiling Fan, Double Closet, Double Sinks, Shower, Wallto Wall Carpet
- Level: Upper
- Area: 210
- Dimensions: 14 x 15
Bedroom 2
- Features: Deck, Sliding Doors, Double Closet, Wallto Wall Carpet
- Level: Upper
- Area: 160
- Dimensions: 10 x 16
Bedroom 3
- Features: Ceiling Fan, Deck, Sliding Doors, Double Closet, Wallto Wall Carpet
- Level: Upper
- Area: 144
- Dimensions: 12 x 12
Bedroom 4
- Features: Closet, Wallto Wall Carpet
- Level: Lower
- Area: 121
- Dimensions: 11 x 11
Dining room
- Features: Sliding Doors, Laminate Flooring
- Level: Main
- Area: 110
- Dimensions: 10 x 11
Family room
- Features: Sliding Doors, Wallto Wall Carpet
- Level: Lower
- Area: 308
- Dimensions: 14 x 22
Kitchen
- Features: Dishwasher, Disposal, Eating Area, Microwave, Pantry, Free Standing Range, Laminate Flooring, Quartz
- Level: Main
- Area: 170
- Width: 17
Living room
- Features: Fireplace, Laminate Flooring, Vaulted Ceiling
- Level: Main
- Area: 315
- Dimensions: 15 x 21
Heating
- Forced Air, Fireplace(s)
Cooling
- Heat Pump
Appliances
- Included: Dishwasher, Disposal, Free-Standing Gas Range, Free-Standing Refrigerator, Microwave, Stainless Steel Appliance(s), Washer/Dryer, Free-Standing Range, Electric Water Heater
- Laundry: Laundry Room
Features
- Ceiling Fan(s), Granite, Quartz, Vaulted Ceiling(s), Closet, Double Closet, Eat-in Kitchen, Pantry, Bathroom, Double Vanity, Shower
- Flooring: Laminate, Tile, Wall to Wall Carpet
- Doors: Sliding Doors
- Windows: Double Pane Windows, Vinyl Frames
- Basement: Crawl Space,Daylight,Finished
- Number of fireplaces: 1
- Fireplace features: Gas
Interior area
- Total structure area: 2,364
- Total interior livable area: 2,364 sqft
Property
Parking
- Total spaces: 2
- Parking features: Driveway, On Street, Car Charging Station Ready, Attached, Oversized
- Attached garage spaces: 2
- Has uncovered spaces: Yes
Features
- Stories: 3
- Patio & porch: Deck, Patio
- Exterior features: Yard
- Fencing: Fenced
Lot
- Size: 10,018 sqft
- Dimensions: 89' x 110'
- Features: Cul-De-Sac, Gentle Sloping, Private, Sprinkler, SqFt 10000 to 14999
Details
- Additional structures: ToolShed
- Parcel number: R254587
- Zoning: R10
Construction
Type & style
- Home type: SingleFamily
- Architectural style: Contemporary
- Property subtype: Residential, Single Family Residence
Materials
- Wood Siding
- Foundation: Concrete Perimeter
- Roof: Composition
Condition
- Resale
- New construction: No
- Year built: 1970
Utilities & green energy
- Gas: Gas
- Sewer: Public Sewer
- Water: Public
Community & neighborhood
Location
- Region: Portland
- Subdivision: Hillsdale
Other
Other facts
- Listing terms: Cash,Conventional,FHA,VA Loan
- Road surface type: Paved
Price history
| Date | Event | Price |
|---|---|---|
| 12/13/2023 | Sold | $757,000-3.4%$320/sqft |
Source: | ||
| 11/21/2023 | Pending sale | $784,000$332/sqft |
Source: | ||
| 11/14/2023 | Price change | $784,000-1.3%$332/sqft |
Source: | ||
| 10/9/2023 | Price change | $794,000-0.6%$336/sqft |
Source: | ||
| 9/5/2023 | Listed for sale | $799,000+7890%$338/sqft |
Source: | ||
Public tax history
| Year | Property taxes | Tax assessment |
|---|---|---|
| 2025 | $11,705 +3.7% | $434,820 +3% |
| 2024 | $11,285 +4% | $422,160 +3% |
| 2023 | $10,851 +2.2% | $409,870 +3% |
Find assessor info on the county website
Neighborhood: Hillsdale
Nearby schools
GreatSchools rating
- 10/10Rieke Elementary SchoolGrades: K-5Distance: 0.9 mi
- 6/10Gray Middle SchoolGrades: 6-8Distance: 0.4 mi
- 8/10Ida B. Wells-Barnett High SchoolGrades: 9-12Distance: 1.1 mi
Schools provided by the listing agent
- Elementary: Rieke
- Middle: Robert Gray
- High: Ida B Wells
Source: RMLS (OR). This data may not be complete. We recommend contacting the local school district to confirm school assignments for this home.
Get a cash offer in 3 minutes
Find out how much your home could sell for in as little as 3 minutes with a no-obligation cash offer.
Estimated market value$813,500
Get a cash offer in 3 minutes
Find out how much your home could sell for in as little as 3 minutes with a no-obligation cash offer.
Estimated market value
$813,500
