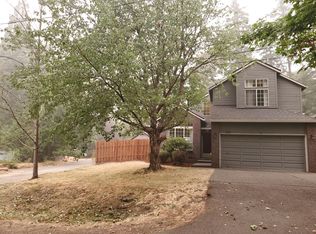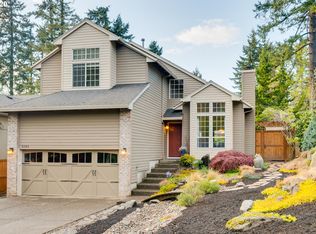Nestled comfortably between Hillsdale, Raleigh Hills and Garden Home! Glorious natural light fills the vaults in this high-ceilinged, south facing, close-in Southwest contemporary! This beautifully maintained home is only 1.3 miles from both Gabriel Park and Multnomah Village. Elegantly appointed, the home features newer carpet throughout, newer interior paint and light fixtures. Open plan boasts separate living room and family rooms for mult group entertainment.
This property is off market, which means it's not currently listed for sale or rent on Zillow. This may be different from what's available on other websites or public sources.

