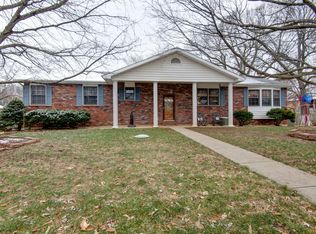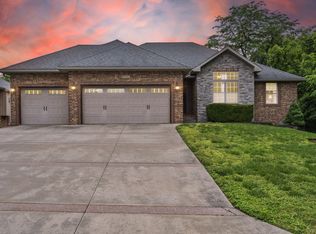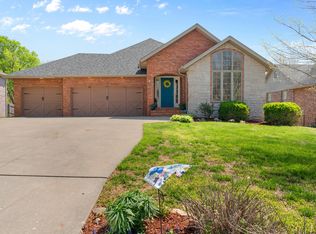Great Family Home in McBride/Cherokee/Kickapoo! Spacious Walkout basement, 5 bedrooms, 3 full baths, 3 living areas plus office. Very open living/dining/kitchen area. Amazing Chef's kitchen with gorgeous newer cabinets, granite counters, center island, gas cooktop, designer back splash, energy star stainless appliances & pantry! You will love it! Two fireplaces with pellet insert & wood burning insert, and Hi Eff HVAC. New wood laminate flooring in basement, newer windows, ceramic tile, & beautiful six panel wood doors. Covered deck & patio, large outbuilding/shop, extra deep 2 car garage, plus 2 car carport. Wall mounted TV & sound system, plus pool table stay! Really?! What are you waiting for!!
This property is off market, which means it's not currently listed for sale or rent on Zillow. This may be different from what's available on other websites or public sources.


