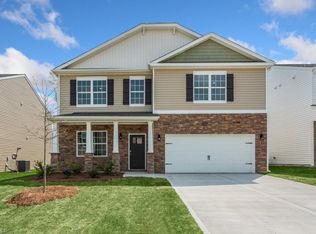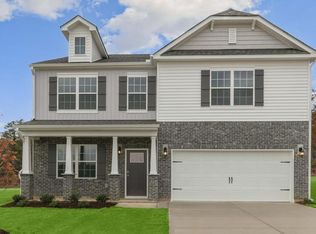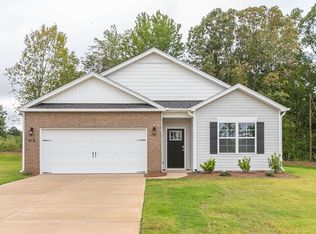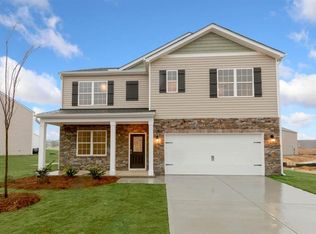Sold for $375,000
$375,000
5125 Reedy Fork School Rd, Greensboro, NC 27405
4beds
2,565sqft
Stick/Site Built, Residential, Single Family Residence
Built in 2025
0.16 Acres Lot
$376,300 Zestimate®
$--/sqft
$3,224 Estimated rent
Home value
$376,300
$342,000 - $410,000
$3,224/mo
Zestimate® history
Loading...
Owner options
Explore your selling options
What's special
Make this spacious home at 5125 Reedy Fork School Road yours today! The Winston, at Middleton, located in Greensboro, NC, offers 4 bedrooms, 3.5 bathrooms, 2-car garage, and 2,565 sq. ft. The open foyer connects to the home office and powder room. The spacious family room features a cozy fireplace and flows into the gourmet kitchen with stainless steel appliances and a center island. The main-level primary bedroom includes an ensuite with a walk-in shower, dual vanity, and a walk-in closet. Upstairs, there are 2 bedrooms and a fully encompassing primary suite with vaulted ceiling, as well. The second primary ensuite hosts a walk-in closet, walk-in shower, and dual vanity. The second floor is complete with a flexible loft space that can serve as additional living space, a game room, or playroom. Tour the Winston today at Middleton and experience its thoughtful design!
Zillow last checked: 8 hours ago
Listing updated: September 10, 2025 at 11:14am
Listed by:
Elizabeth Ward 336-649-4344,
DR Horton
Bought with:
Melanie Sewell, 330462
United Realty Group Inc
Source: Triad MLS,MLS#: 1178217 Originating MLS: Greensboro
Originating MLS: Greensboro
Facts & features
Interior
Bedrooms & bathrooms
- Bedrooms: 4
- Bathrooms: 4
- Full bathrooms: 3
- 1/2 bathrooms: 1
- Main level bathrooms: 2
Primary bedroom
- Level: Second
- Dimensions: 20 x 13.08
Primary bedroom
- Level: Main
- Dimensions: 13.5 x 18.08
Bedroom 2
- Level: Second
- Dimensions: 12.25 x 13.33
Bedroom 3
- Level: Second
- Dimensions: 12.25 x 13.33
Dining room
- Level: Main
- Dimensions: 12.25 x 11.75
Great room
- Level: Main
- Dimensions: 14 x 19.33
Loft
- Level: Second
- Dimensions: 12.67 x 17.58
Heating
- Fireplace(s), Forced Air, Natural Gas
Cooling
- Central Air
Appliances
- Included: Microwave, Disposal, Gas Cooktop, Electric Water Heater
- Laundry: In Basement
Features
- Great Room, In-Law Floorplan, Kitchen Island, Pantry, Vaulted Ceiling(s)
- Flooring: Carpet, Vinyl
- Has basement: No
- Attic: Access Only
- Number of fireplaces: 1
- Fireplace features: Great Room
Interior area
- Total structure area: 2,565
- Total interior livable area: 2,565 sqft
- Finished area above ground: 2,565
Property
Parking
- Total spaces: 2
- Parking features: Driveway, Garage, Paved, Garage Door Opener, Attached
- Attached garage spaces: 2
- Has uncovered spaces: Yes
Features
- Levels: Two
- Stories: 2
- Pool features: Community
Lot
- Size: 0.16 Acres
- Features: Corner Lot
Details
- Parcel number: 239210
- Zoning: RES
- Special conditions: Owner Sale
Construction
Type & style
- Home type: SingleFamily
- Property subtype: Stick/Site Built, Residential, Single Family Residence
Materials
- Brick, Vinyl Siding, Wood Siding
- Foundation: Slab
Condition
- New Construction
- New construction: Yes
- Year built: 2025
Utilities & green energy
- Sewer: Public Sewer
- Water: Public
Green energy
- Green verification: ENERGY STAR Certified Homes
Community & neighborhood
Security
- Security features: Carbon Monoxide Detector(s), Smoke Detector(s)
Location
- Region: Greensboro
- Subdivision: Middleton
HOA & financial
HOA
- Has HOA: Yes
- HOA fee: $50 monthly
Other
Other facts
- Listing agreement: Exclusive Right To Sell
- Listing terms: Cash,Conventional,NC Housing,VA Loan
Price history
| Date | Event | Price |
|---|---|---|
| 9/8/2025 | Sold | $375,000 |
Source: | ||
| 8/14/2025 | Pending sale | $375,000 |
Source: | ||
| 7/16/2025 | Price change | $375,000-1.4% |
Source: | ||
| 4/22/2025 | Listed for sale | $380,490 |
Source: | ||
Public tax history
| Year | Property taxes | Tax assessment |
|---|---|---|
| 2025 | $561 | $40,000 |
| 2024 | -- | $40,000 |
Find assessor info on the county website
Neighborhood: 27405
Nearby schools
GreatSchools rating
- 7/10Reedy Fork Area Elementary SchoolGrades: PK-5Distance: 0.4 mi
- 5/10Northeast Guilford Middle SchoolGrades: 6-8Distance: 1.8 mi
- 4/10Northeast Guilford High SchoolGrades: 9-12Distance: 2 mi
Schools provided by the listing agent
- Elementary: Reedy Fork
- Middle: Northeast
- High: Northeast
Source: Triad MLS. This data may not be complete. We recommend contacting the local school district to confirm school assignments for this home.
Get a cash offer in 3 minutes
Find out how much your home could sell for in as little as 3 minutes with a no-obligation cash offer.
Estimated market value
$376,300



