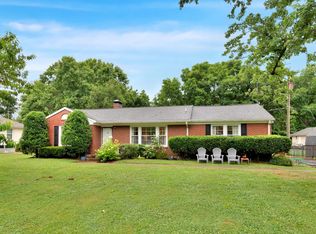Closed
$664,450
5125 Overton Rd, Nashville, TN 37220
4beds
2,086sqft
Single Family Residence, Residential
Built in 1956
0.65 Acres Lot
$662,000 Zestimate®
$319/sqft
$2,754 Estimated rent
Home value
$662,000
$629,000 - $695,000
$2,754/mo
Zestimate® history
Loading...
Owner options
Explore your selling options
What's special
Experience the ease of one-level living in this beautifully updated home located in the highly sought-after Crieve Hall neighborhood. This spacious 4-bedroom gem offers an open layout with two generous living areas and two dining spaces—perfect for everyday comfort or hosting friends and family. The large, open kitchen flows effortlessly into a cozy dining and living area, creating an ideal space for gathering. The primary suite features a roomy bedroom, a walk-in shower, and plenty of space to get ready in style. Step outside to a fully fenced, private backyard shaded by mature trees—your own peaceful retreat. In the past two years, the home has seen thoughtful upgrades including all new windows, a new roof, aluminum fencing in the backyard, a new HVAC, new flooring, and a new refrigerator/freezer. This home truly blends comfort, flexibility, and charm—don’t miss your chance to make it yours!
Zillow last checked: 8 hours ago
Listing updated: October 08, 2025 at 02:34pm
Listing Provided by:
Amber Morris 615-440-2466,
Tyler York Real Estate Brokers, LLC
Bought with:
Madelyn Reynolds, 355837
Keller Williams Realty
Source: RealTracs MLS as distributed by MLS GRID,MLS#: 2974203
Facts & features
Interior
Bedrooms & bathrooms
- Bedrooms: 4
- Bathrooms: 2
- Full bathrooms: 2
- Main level bedrooms: 4
Bedroom 1
- Area: 182 Square Feet
- Dimensions: 13x14
Bedroom 2
- Area: 132 Square Feet
- Dimensions: 11x12
Bedroom 3
- Area: 110 Square Feet
- Dimensions: 10x11
Bedroom 4
- Area: 99 Square Feet
- Dimensions: 9x11
Den
- Area: 144 Square Feet
- Dimensions: 12x12
Dining room
- Area: 195 Square Feet
- Dimensions: 13x15
Kitchen
- Area: 270 Square Feet
- Dimensions: 10x27
Living room
- Area: 198 Square Feet
- Dimensions: 11x18
Other
- Features: Utility Room
- Level: Utility Room
- Area: 120 Square Feet
- Dimensions: 10x12
Heating
- Natural Gas
Cooling
- Central Air
Appliances
- Included: Built-In Electric Oven, Built-In Electric Range, Cooktop, Dishwasher, Freezer, Refrigerator
- Laundry: Electric Dryer Hookup, Washer Hookup
Features
- High Speed Internet
- Flooring: Wood, Laminate, Tile
- Basement: None
Interior area
- Total structure area: 2,086
- Total interior livable area: 2,086 sqft
- Finished area above ground: 2,086
Property
Parking
- Total spaces: 2
- Parking features: Detached
- Carport spaces: 2
Features
- Levels: One
- Stories: 1
- Patio & porch: Patio, Porch
Lot
- Size: 0.65 Acres
- Dimensions: 140 x 265
- Features: Level, Private
- Topography: Level,Private
Details
- Parcel number: 14615010700
- Special conditions: Standard
Construction
Type & style
- Home type: SingleFamily
- Architectural style: Ranch
- Property subtype: Single Family Residence, Residential
Materials
- Brick, Vinyl Siding
- Roof: Shingle
Condition
- New construction: No
- Year built: 1956
Utilities & green energy
- Sewer: Public Sewer
- Water: Public
- Utilities for property: Natural Gas Available, Water Available
Community & neighborhood
Security
- Security features: Smoke Detector(s)
Location
- Region: Nashville
- Subdivision: Brentwood Hall Annex
Price history
| Date | Event | Price |
|---|---|---|
| 10/8/2025 | Sold | $664,450-8.4%$319/sqft |
Source: | ||
| 9/4/2025 | Contingent | $725,000$348/sqft |
Source: | ||
| 8/14/2025 | Listed for sale | $725,000+632.3%$348/sqft |
Source: | ||
| 2/25/1994 | Sold | $99,000$47/sqft |
Source: Public Record Report a problem | ||
Public tax history
| Year | Property taxes | Tax assessment |
|---|---|---|
| 2024 | $3,613 | $111,025 |
| 2023 | $3,613 | $111,025 |
| 2022 | $3,613 -1% | $111,025 |
Find assessor info on the county website
Neighborhood: Crieve Hall
Nearby schools
GreatSchools rating
- 6/10Crieve Hall Elementary SchoolGrades: K-5Distance: 0.3 mi
- 6/10Croft Design Center Middle PrepGrades: 6-8Distance: 2.3 mi
- 4/10John Overton Comp High SchoolGrades: 9-12Distance: 1.2 mi
Schools provided by the listing agent
- Elementary: Crieve Hall Elementary
- Middle: Croft Design Center
- High: John Overton Comp High School
Source: RealTracs MLS as distributed by MLS GRID. This data may not be complete. We recommend contacting the local school district to confirm school assignments for this home.
Get a cash offer in 3 minutes
Find out how much your home could sell for in as little as 3 minutes with a no-obligation cash offer.
Estimated market value
$662,000
Get a cash offer in 3 minutes
Find out how much your home could sell for in as little as 3 minutes with a no-obligation cash offer.
Estimated market value
$662,000
