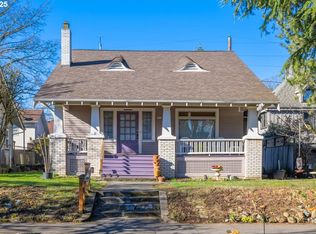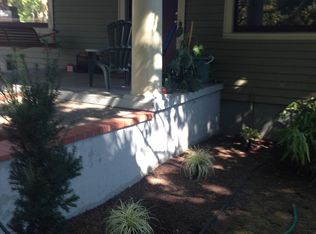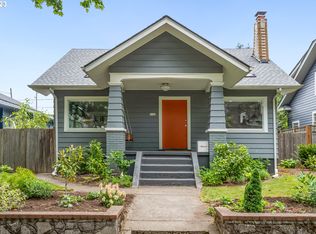Sold
$1,043,320
5125 NE Garfield Ave, Portland, OR 97211
6beds
5,190sqft
Residential, Single Family Residence
Built in 1909
10,018.8 Square Feet Lot
$1,201,800 Zestimate®
$201/sqft
$5,650 Estimated rent
Home value
$1,201,800
$1.08M - $1.35M
$5,650/mo
Zestimate® history
Loading...
Owner options
Explore your selling options
What's special
Location, location, location and one-of-a-kind opportunity! Own your own piece of Portland history with easy access to great food and culture on nearby Alberta, Mississippi, and Williams. Minutes to downtown and easy freeway access. This house was made for families, friends and entertaining. Flexible layout incorporates two spaces that could serve as private living areas, perfect for MIL, teens, or out of town visitors. The outside entertaining space and best porch in Portland are made for hosting large gatherings or intimate dinners. Excellent location and layout for a home office or business that includes hosting clients. Check out this incredible piece of Portland history and bring your dreams to its next chapter. This historic Jennie Bramhall home was designed by famous Portland architect, Alfred Faber with a highly unusual combination of Queen Anne styling with cast concrete block construction. Featured on HGTV, highlighted in Preservation Magazine & NW Renovation, as well as movie productions, this home includes Povey stained glass, Richardson fireplace, three stories of turret rooms, an expansive wrap-around porch, and oak flooring with mahogany inlay. The beautifully landscaped yard incorporates inlaid stone patios and a mosaic fountain. On a double-lot, the extra benefits include a two-car parking pad, two car garage, and bonus studio above the garage with its own bathroom, laundry, & kitchenette. [Home Energy Score = 1. HES Report at https://rpt.greenbuildingregistry.com/hes/OR10194776]
Zillow last checked: 8 hours ago
Listing updated: October 13, 2023 at 09:09am
Listed by:
Kristin Rader 503-539-6946,
Keller Williams Sunset Corridor
Bought with:
Marika Feibel, 200606315
Inhabit Real Estate
Source: RMLS (OR),MLS#: 23255226
Facts & features
Interior
Bedrooms & bathrooms
- Bedrooms: 6
- Bathrooms: 6
- Full bathrooms: 5
- Partial bathrooms: 1
- Main level bathrooms: 1
Primary bedroom
- Features: Balcony, Bathroom, Wood Floors
- Level: Upper
- Area: 210
- Dimensions: 15 x 14
Bedroom 1
- Level: Upper
- Area: 143
- Dimensions: 11 x 13
Bedroom 2
- Features: Wood Floors
- Level: Upper
- Area: 156
- Dimensions: 12 x 13
Bedroom 3
- Features: Wood Floors
- Level: Upper
- Area: 143
- Dimensions: 13 x 11
Bedroom 4
- Features: Wood Floors
- Level: Upper
- Area: 195
- Dimensions: 15 x 13
Bedroom 5
- Features: Wood Floors
- Level: Upper
- Area: 130
- Dimensions: 13 x 10
Dining room
- Features: Beamed Ceilings, Builtin Features, High Ceilings, Wood Floors
- Level: Main
- Area: 270
- Dimensions: 18 x 15
Family room
- Features: Wood Floors
- Level: Upper
- Area: 242
- Dimensions: 22 x 11
Kitchen
- Features: Builtin Features, Gas Appliances, Wood Floors
- Level: Main
- Area: 156
- Dimensions: 13 x 12
Living room
- Features: Deck, Fireplace, High Ceilings, Wood Floors
- Level: Main
- Area: 256
- Dimensions: 16 x 16
Heating
- Forced Air, Fireplace(s)
Cooling
- Central Air
Appliances
- Included: Built In Oven, Built-In Range, Convection Oven, Dishwasher, Disposal, Free-Standing Refrigerator, Gas Appliances, Washer/Dryer, Gas Water Heater
- Laundry: Laundry Room
Features
- Floor 3rd, Ceiling Fan(s), Granite, High Ceilings, Marble, Vaulted Ceiling(s), Wainscoting, Bathroom, Loft, Closet, Beamed Ceilings, Built-in Features, Balcony, Pantry
- Flooring: Hardwood, Tile, Wood
- Basement: Full,Partially Finished
- Number of fireplaces: 1
- Fireplace features: Gas
Interior area
- Total structure area: 5,190
- Total interior livable area: 5,190 sqft
Property
Parking
- Total spaces: 2
- Parking features: Off Street, Detached
- Garage spaces: 2
Features
- Stories: 3
- Patio & porch: Covered Deck, Covered Patio, Deck, Patio, Porch
- Exterior features: Garden, Water Feature, Yard, Balcony
Lot
- Size: 10,018 sqft
- Features: Corner Lot, Level, SqFt 10000 to 14999
Details
- Additional structures: SeparateLivingQuartersApartmentAuxLivingUnit
- Parcel number: R298115
- Zoning: R2.5
Construction
Type & style
- Home type: SingleFamily
- Architectural style: Victorian
- Property subtype: Residential, Single Family Residence
Materials
- Other, Wood Siding
- Foundation: Concrete Perimeter
- Roof: Composition
Condition
- Register of Historic Homes
- New construction: No
- Year built: 1909
Utilities & green energy
- Gas: Gas
- Sewer: Public Sewer
- Water: Public
Community & neighborhood
Location
- Region: Portland
- Subdivision: Walnut Park
Other
Other facts
- Listing terms: Cash,Conventional
Price history
| Date | Event | Price |
|---|---|---|
| 10/13/2023 | Sold | $1,043,320-4.7%$201/sqft |
Source: | ||
| 9/15/2023 | Pending sale | $1,095,000$211/sqft |
Source: | ||
| 8/9/2023 | Price change | $1,095,000-6.8%$211/sqft |
Source: | ||
| 7/21/2023 | Price change | $1,175,000-7.8%$226/sqft |
Source: | ||
| 7/14/2023 | Listed for sale | $1,275,000+112.5%$246/sqft |
Source: | ||
Public tax history
| Year | Property taxes | Tax assessment |
|---|---|---|
| 2025 | $17,747 +3.7% | $658,640 +3% |
| 2024 | $17,109 +9.3% | $639,460 +8.2% |
| 2023 | $15,654 +2.2% | $590,730 +3% |
Find assessor info on the county website
Neighborhood: King
Nearby schools
GreatSchools rating
- 8/10Martin Luther King Jr. SchoolGrades: PK-5Distance: 0.2 mi
- 8/10Harriet Tubman Middle SchoolGrades: 6-8Distance: 1.5 mi
- 5/10Jefferson High SchoolGrades: 9-12Distance: 0.4 mi
Schools provided by the listing agent
- Elementary: Martinl King Jr
- Middle: Harriet Tubman
- High: Jefferson
Source: RMLS (OR). This data may not be complete. We recommend contacting the local school district to confirm school assignments for this home.
Get a cash offer in 3 minutes
Find out how much your home could sell for in as little as 3 minutes with a no-obligation cash offer.
Estimated market value
$1,201,800
Get a cash offer in 3 minutes
Find out how much your home could sell for in as little as 3 minutes with a no-obligation cash offer.
Estimated market value
$1,201,800


