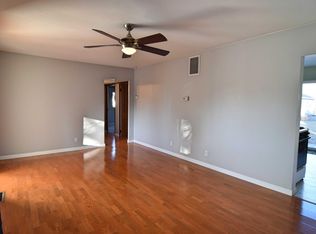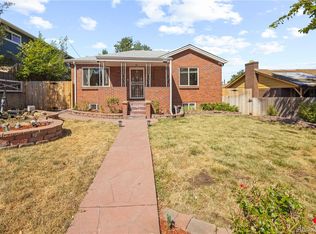PRICED $20K BELOW RECENT APPRAISAL! CRAFTSMAN STYLE COZY COVERED PORCH LEADS YOU INTO THIS FANTASTIC RANCH IN BERKELEY WITH AMAZING MOUNTAIN VIEWS! LARGE NEWLY REDONE 170SF TREX DECK ON THE WEST SIDE OF THE HOME IS SECLUDED AND PROVIDES GREAT MOUNTAIN VIEWS. HOME BOASTS FOUR LARGE BEDROOMS, THREE FULL BATHROOMS AND FULLY FINISHED BASEMENT! WONDERFUL WOOD FLOORS ON ENTIRE MAIN LEVEL; OPEN KITCHEN WITH ALL STAINLESS STEEL APPLIANCES, CONCRETE COUNTER SURFACES W/ LARGE PANTRY AND LOADS OF CABINET SPACE. OPEN CONCEPT FLOOR PLAN IS BRIGHT AND AIRY WITH VAULTED CEILINGS, FIREPLACE AND DINING ROOM! LARGE MASTER WITH WALK IN CLOSET AND FULL BATHROOM! RARE AND MASSIVE WALK OUT BASEMENT WITH LARGE ENTERTAINING AREA, RECREATION ROOM AND WET BAR! PLENTY OF STORAGE SPACE, TOO! NEWER ROOF AND HARDIPLANK SIDING ON THE EXTERIOR TO PROTECT YOU FROM THE ELEMENTS! MOVE-IN-CONDITION!
This property is off market, which means it's not currently listed for sale or rent on Zillow. This may be different from what's available on other websites or public sources.

