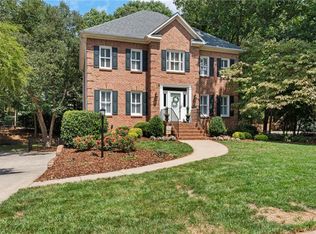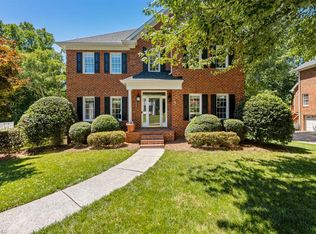Sold for $605,000 on 02/25/25
$605,000
5125 Laurel View Dr, Winston Salem, NC 27104
4beds
2,890sqft
Stick/Site Built, Residential, Single Family Residence
Built in 1996
0.29 Acres Lot
$607,000 Zestimate®
$--/sqft
$2,517 Estimated rent
Home value
$607,000
$571,000 - $649,000
$2,517/mo
Zestimate® history
Loading...
Owner options
Explore your selling options
What's special
2025 tax rate will be est. in July. 5125 Laurel View offers unparalleled finishes w/ impeccable, luxurious style in the ever popular New Sherwood/Mountain View neighborhood. Prepare to be wowed as you enter into a home full of natural light, space, & plenty of show-stopping updates! The kitchen is a chef's dream--w/ all new stone counter tops, stainless appliances(including a high-end Wolf Range!), & even a coffee bar--you'll never want to leave! Gorgeous hardwoods throughout are in pristine condition. Classic white painted brick w/ black trim & new windows. The waterproofed basement features an ideal exercise room & a cozy bonus/media perfect for movie nights w/ custom built-ins and Subzero beverage fridge. The extra-large screened in porch is perfect for entertaining & opens up to a large fenced in backyard. Huge primary suite offers the most cozy office nook as well as an en-suite bathroom. Tons of details throughout like Toto toilets & luxury light fixtures. 2 brand new furnaces!
Zillow last checked: 8 hours ago
Listing updated: February 26, 2025 at 07:34am
Listed by:
Jason Bragg 336-813-1818,
Leonard Ryden Burr Real Estate
Bought with:
Laura Emert, 289219
Keller Williams Realty
Source: Triad MLS,MLS#: 1168195 Originating MLS: Winston-Salem
Originating MLS: Winston-Salem
Facts & features
Interior
Bedrooms & bathrooms
- Bedrooms: 4
- Bathrooms: 4
- Full bathrooms: 3
- 1/2 bathrooms: 1
- Main level bathrooms: 1
Primary bedroom
- Level: Second
- Dimensions: 12.58 x 17.58
Bedroom 2
- Level: Second
- Dimensions: 11.08 x 11
Bedroom 3
- Level: Second
- Dimensions: 10.92 x 11.33
Bedroom 4
- Level: Second
- Dimensions: 12.92 x 10.75
Bonus room
- Level: Basement
- Dimensions: 13.42 x 11.42
Breakfast
- Level: Main
- Dimensions: 10.25 x 10
Den
- Level: Main
- Dimensions: 12.25 x 11.08
Dining room
- Level: Main
- Dimensions: 12.58 x 11.08
Entry
- Level: Main
- Dimensions: 11.5 x 8.17
Exercise room
- Level: Basement
- Dimensions: 17.92 x 13.25
Kitchen
- Level: Main
- Dimensions: 14.08 x 13.42
Laundry
- Level: Main
- Dimensions: 5.75 x 5.92
Living room
- Level: Main
- Dimensions: 16 x 17.75
Office
- Level: Second
- Dimensions: 7.75 x 7.17
Heating
- Forced Air, Multiple Systems, Natural Gas
Cooling
- Central Air, Multi Units
Appliances
- Included: Dishwasher, Disposal, Exhaust Fan, Gas Cooktop, Free-Standing Range, Gas Water Heater
- Laundry: Dryer Connection, Main Level, Washer Hookup
Features
- Built-in Features, Soaking Tub, Kitchen Island, Pantry, Separate Shower
- Flooring: Carpet, Wood
- Doors: Insulated Doors
- Windows: Insulated Windows
- Basement: Partially Finished, Basement
- Number of fireplaces: 1
- Fireplace features: Gas Log, Living Room
Interior area
- Total structure area: 3,660
- Total interior livable area: 2,890 sqft
- Finished area above ground: 2,440
- Finished area below ground: 450
Property
Parking
- Total spaces: 2
- Parking features: Garage, Driveway, Garage Door Opener, Basement
- Attached garage spaces: 2
- Has uncovered spaces: Yes
Features
- Levels: Two
- Stories: 2
- Patio & porch: Porch
- Exterior features: Garden
- Pool features: None
- Fencing: Fenced
Lot
- Size: 0.29 Acres
Details
- Parcel number: 6805263555
- Zoning: RS9
- Special conditions: Owner Sale
Construction
Type & style
- Home type: SingleFamily
- Architectural style: Traditional
- Property subtype: Stick/Site Built, Residential, Single Family Residence
Materials
- Brick
Condition
- Year built: 1996
Utilities & green energy
- Sewer: Public Sewer
- Water: Public
Community & neighborhood
Location
- Region: Winston Salem
- Subdivision: Mountain View
HOA & financial
HOA
- Has HOA: Yes
- HOA fee: $160 annually
Other
Other facts
- Listing agreement: Exclusive Right To Sell
Price history
| Date | Event | Price |
|---|---|---|
| 2/25/2025 | Sold | $605,000+4.3% |
Source: | ||
| 1/24/2025 | Pending sale | $579,900 |
Source: | ||
| 1/23/2025 | Listed for sale | $579,900 |
Source: | ||
Public tax history
| Year | Property taxes | Tax assessment |
|---|---|---|
| 2025 | -- | $492,500 +40.4% |
| 2024 | $4,920 +4.8% | $350,700 |
| 2023 | $4,695 +7.1% | $350,700 +5.1% |
Find assessor info on the county website
Neighborhood: Mountain View
Nearby schools
GreatSchools rating
- 8/10Sherwood Forest ElementaryGrades: PK-5Distance: 2.1 mi
- 6/10Jefferson MiddleGrades: 6-8Distance: 2 mi
- 4/10Mount Tabor HighGrades: 9-12Distance: 2.8 mi
Get a cash offer in 3 minutes
Find out how much your home could sell for in as little as 3 minutes with a no-obligation cash offer.
Estimated market value
$607,000
Get a cash offer in 3 minutes
Find out how much your home could sell for in as little as 3 minutes with a no-obligation cash offer.
Estimated market value
$607,000

