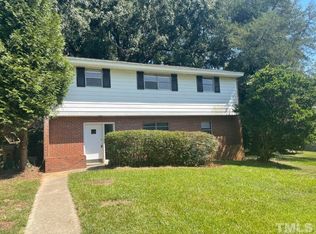Sold for $480,000
$480,000
5125 Kaplan Dr, Raleigh, NC 27606
5beds
1,803sqft
Single Family Residence, Residential
Built in 1958
0.31 Acres Lot
$467,200 Zestimate®
$266/sqft
$2,706 Estimated rent
Home value
$467,200
$439,000 - $495,000
$2,706/mo
Zestimate® history
Loading...
Owner options
Explore your selling options
What's special
Welcome to this rare, mid-century modern gem nestled inside the Beltline on a spacious .31-acre lot. This versatile home can be a 5-bedroom family residence or a 3-bedroom, 1-bathroom upstairs with a 2-bedroom, 1-bathroom in-law suite downstairs, featuring a separate entrance. The large driveway offers ample parking for four cars. The home boasts beautiful hardwoods and tile upstairs, and durable tile floors downstairs. Enjoy the full galley kitchen upstairs and a convenient kitchenette downstairs, perfect for versatile living and entertaining. Both floors feature renovated full bathrooms. Recent updates enhance the home's modern appeal, including a newer roof (2023) and a drainage system leading to a charming rain garden in the backyard. The completely fenced yard offers privacy and security. The large backyard is a true oasis, featuring a 8x10 storage shed and a spacious deck off the upper kitchen, ideal for outdoor gatherings. The garden is adorned with a variety of fruit trees and bushes, including banana, fig, pomegranate, blueberry, raspberry, persimmon, and plum, creating a delightful and productive space. Don't miss out on this rare gem combining mid-century charm with modern updates, conveniently located in the heart of Raleigh.
Zillow last checked: 8 hours ago
Listing updated: October 28, 2025 at 12:25am
Listed by:
Glen Clemmons 919-988-7646,
Keller Williams Realty,
Steven Squires 919-880-5563,
Keller Williams Realty
Bought with:
Non Member
Non Member Office
Source: Doorify MLS,MLS#: 10035517
Facts & features
Interior
Bedrooms & bathrooms
- Bedrooms: 5
- Bathrooms: 2
- Full bathrooms: 2
Heating
- Natural Gas
Cooling
- Central Air
Features
- Flooring: Tile, Vinyl, Wood
- Basement: Exterior Entry, Finished, Walk-Out Access
- Has fireplace: No
Interior area
- Total structure area: 1,803
- Total interior livable area: 1,803 sqft
- Finished area above ground: 1,165
- Finished area below ground: 638
Property
Parking
- Total spaces: 4
- Parking features: Carport
- Uncovered spaces: 1
Features
- Levels: Multi/Split
- Stories: 2
- Fencing: Chain Link, Wood
- Has view: Yes
Lot
- Size: 0.31 Acres
- Features: Back Yard, Hardwood Trees, Landscaped, Native Plants
Details
- Additional structures: Shed(s)
- Parcel number: 0783.11671292.000
- Special conditions: Standard
Construction
Type & style
- Home type: SingleFamily
- Architectural style: Modern
- Property subtype: Single Family Residence, Residential
Materials
- Brick, Vinyl Siding
- Foundation: Block, Slab
- Roof: Shingle
Condition
- New construction: No
- Year built: 1958
Utilities & green energy
- Sewer: Public Sewer
- Water: Public
Community & neighborhood
Location
- Region: Raleigh
- Subdivision: Cardinal Hills
Other
Other facts
- Road surface type: Asphalt
Price history
| Date | Event | Price |
|---|---|---|
| 8/15/2024 | Sold | $480,000-3%$266/sqft |
Source: | ||
| 7/16/2024 | Pending sale | $495,000$275/sqft |
Source: | ||
| 6/27/2024 | Price change | $495,000-4.8%$275/sqft |
Source: | ||
| 6/13/2024 | Listed for sale | $520,000+44.4%$288/sqft |
Source: | ||
| 1/8/2021 | Sold | $360,000+5.9%$200/sqft |
Source: | ||
Public tax history
| Year | Property taxes | Tax assessment |
|---|---|---|
| 2025 | $3,613 +0.4% | $411,999 |
| 2024 | $3,598 +21.9% | $411,999 +53.2% |
| 2023 | $2,951 +7.6% | $268,933 |
Find assessor info on the county website
Neighborhood: West Raleigh
Nearby schools
GreatSchools rating
- 9/10Combs ElementaryGrades: PK-5Distance: 0.5 mi
- 2/10Centennial Campus MiddleGrades: 6-8Distance: 3.5 mi
- 8/10Athens Drive HighGrades: 9-12Distance: 0.5 mi
Schools provided by the listing agent
- Elementary: Wake - Combs
- Middle: Wake - Centennial Campus
- High: Wake - Athens Dr
Source: Doorify MLS. This data may not be complete. We recommend contacting the local school district to confirm school assignments for this home.
Get a cash offer in 3 minutes
Find out how much your home could sell for in as little as 3 minutes with a no-obligation cash offer.
Estimated market value$467,200
Get a cash offer in 3 minutes
Find out how much your home could sell for in as little as 3 minutes with a no-obligation cash offer.
Estimated market value
$467,200
