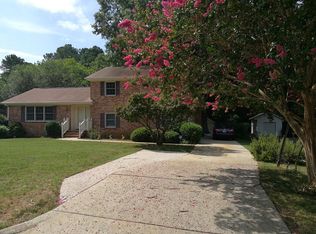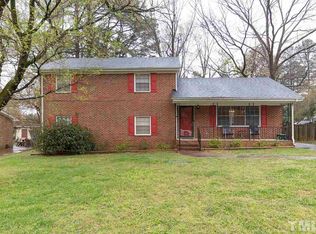Freshly Painted! This beautiful 7 bed home has plenty of space for everyone! If you have been looking for a home with a private and fenced backyard, tons of storage and endless possibilities when it comes to guest beds, look no further. With a guest bed/full bath on the main level. A big size kitchen for the family to enjoy with granite countertops and ceramic backsplash, all 1st floor is ceramic and all second flr is laminate that is water resistant. 6th and 7th bed can be connected as bonus!
This property is off market, which means it's not currently listed for sale or rent on Zillow. This may be different from what's available on other websites or public sources.

