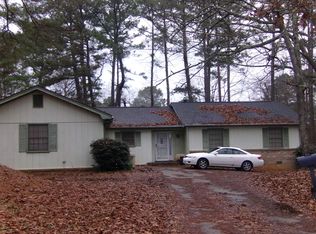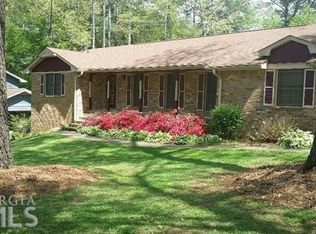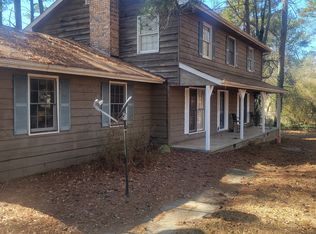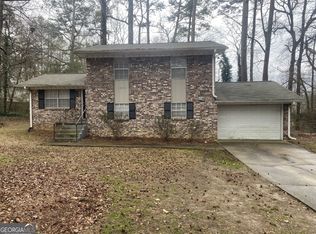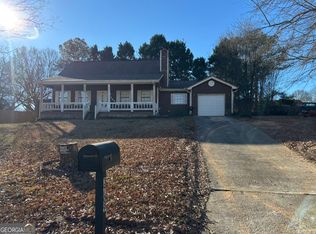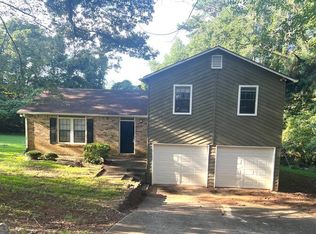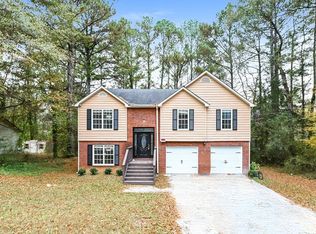Happy New Year! Ready to check the box regarding your real estate resolution for 2026? Well here's your opportunity. Big price reduction of 50k, seller says this property must go and must go now! Located in Ellenwood in dekalb county. Four-sided Brick ranch with three beds and two baths is ready for your creative and value added enhancements. Property features 3 bedrooms, 2 full baths, formal living room dining room combo, eat in kitchen/ breakfast area, separate laundry room, den with fireplace, and a two car attached garage. One of the best features of this home is the beautiful,spacious backyard with newly built rear deck ready for your outdoor activities. This property meets the needs of both primary home buyers and investors alike. Primary home buyers can tap the fha 203k loan to rehab before moving in as a resource for financing with minimum down payment. Investors can capitalize on the price deduction to pad their bottom lines. Seller says bring all reasonable offers, however seller financing is not an option. Property will be sold As-is. No sellers disclosure. Your opportunity awaits!
Active
Price cut: $50K (1/11)
$199,900
5125 Flakes Mill Rd, Ellenwood, GA 30294
3beds
1,688sqft
Est.:
Single Family Residence
Built in 1973
0.46 Acres Lot
$198,800 Zestimate®
$118/sqft
$-- HOA
What's special
Den with fireplaceTwo car attached garageFour-sided brick ranchBeautiful spacious backyardNewly built rear deckSeparate laundry room
- 179 days |
- 2,079 |
- 90 |
Zillow last checked: 8 hours ago
Listing updated: February 13, 2026 at 10:07pm
Listed by:
Seba L Brown 404-246-1777,
Smart Trust Realty
Source: GAMLS,MLS#: 10587879
Tour with a local agent
Facts & features
Interior
Bedrooms & bathrooms
- Bedrooms: 3
- Bathrooms: 2
- Full bathrooms: 2
- Main level bathrooms: 2
- Main level bedrooms: 3
Rooms
- Room types: Den, Family Room, Laundry
Dining room
- Features: Dining Rm/Living Rm Combo
Kitchen
- Features: Breakfast Area
Heating
- Central, Electric, Heat Pump, Hot Water
Cooling
- Ceiling Fan(s), Central Air, Electric, Heat Pump
Appliances
- Included: None
- Laundry: Laundry Closet
Features
- Master On Main Level
- Flooring: Carpet, Laminate, Tile
- Basement: Crawl Space
- Attic: Pull Down Stairs
- Number of fireplaces: 1
- Fireplace features: Factory Built, Family Room, Masonry
Interior area
- Total structure area: 1,688
- Total interior livable area: 1,688 sqft
- Finished area above ground: 1,688
- Finished area below ground: 0
Property
Parking
- Parking features: Attached, Garage, Garage Door Opener, Kitchen Level, Parking Pad
- Has attached garage: Yes
- Has uncovered spaces: Yes
Features
- Levels: One
- Stories: 1
- Patio & porch: Deck, Porch
Lot
- Size: 0.46 Acres
- Features: Level
Details
- Parcel number: 12 253 04 005
- Special conditions: Agent/Seller Relationship,As Is,Estate Owned,No Disclosure
Construction
Type & style
- Home type: SingleFamily
- Architectural style: Brick 4 Side,Brick/Frame,Ranch,Traditional
- Property subtype: Single Family Residence
Materials
- Brick, Wood Siding
- Roof: Composition
Condition
- Resale
- New construction: No
- Year built: 1973
Utilities & green energy
- Electric: 220 Volts
- Sewer: Septic Tank
- Water: Public
- Utilities for property: Cable Available, Electricity Available, High Speed Internet, Natural Gas Available, Phone Available, Water Available
Community & HOA
Community
- Features: None
- Subdivision: None
HOA
- Has HOA: No
- Services included: None
Location
- Region: Ellenwood
Financial & listing details
- Price per square foot: $118/sqft
- Tax assessed value: $229,300
- Annual tax amount: $4,211
- Date on market: 8/20/2025
- Cumulative days on market: 166 days
- Listing agreement: Exclusive Right To Sell
- Listing terms: Cash,Conventional,FHA,VA Loan
- Electric utility on property: Yes
Estimated market value
$198,800
$189,000 - $209,000
$1,817/mo
Price history
Price history
| Date | Event | Price |
|---|---|---|
| 2/11/2026 | Listed for sale | $199,900$118/sqft |
Source: | ||
| 2/5/2026 | Pending sale | $199,900$118/sqft |
Source: | ||
| 1/29/2026 | Listed for sale | $199,900$118/sqft |
Source: | ||
| 1/26/2026 | Pending sale | $199,900$118/sqft |
Source: | ||
| 1/11/2026 | Price change | $199,900-20%$118/sqft |
Source: | ||
Public tax history
Public tax history
| Year | Property taxes | Tax assessment |
|---|---|---|
| 2025 | $661 -4.1% | $91,720 -4.9% |
| 2024 | $689 +55.2% | $96,400 -1.7% |
| 2023 | $444 -25.1% | $98,080 +32.3% |
Find assessor info on the county website
BuyAbility℠ payment
Est. payment
$1,008/mo
Principal & interest
$775
Property taxes
$163
Home insurance
$70
Climate risks
Neighborhood: 30294
Nearby schools
GreatSchools rating
- 4/10Chapel Hill Elementary SchoolGrades: PK-5Distance: 2.9 mi
- 4/10Salem Middle SchoolGrades: 6-8Distance: 4.4 mi
- 2/10Martin Luther King- Jr. High SchoolGrades: 9-12Distance: 2.5 mi
Schools provided by the listing agent
- Elementary: Chapel Hill
- Middle: Salem
- High: Martin Luther King Jr
Source: GAMLS. This data may not be complete. We recommend contacting the local school district to confirm school assignments for this home.
Open to renting?
Browse rentals near this home.- Loading
- Loading
