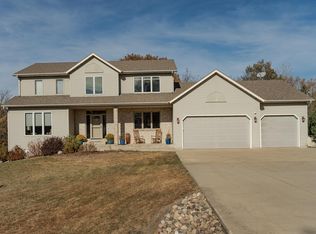Closed
$655,000
5125 Connemara Dr NE, Rochester, MN 55906
5beds
4,229sqft
Single Family Residence
Built in 1994
2.43 Acres Lot
$689,900 Zestimate®
$155/sqft
$3,793 Estimated rent
Home value
$689,900
$635,000 - $752,000
$3,793/mo
Zestimate® history
Loading...
Owner options
Explore your selling options
What's special
The wrap around front porch welcomes you to this custom built home situated gracefully on a private wooded 2.4 acre lot in a serene established neighborhood. There is so much to fall in love with in this meticulously maintained 5 bedroom 4 bath home that has already been pre inspected for your piece of mind. The kitchen has gleaming hardwood floors, stainless steel appliances, granite tops, 2 ovens, large center island and plenty of storage with computer desk. Choose between informal and formal dining and also enjoy the main floor laundry, family room with fireplace, living room and office/bedroom all on the main floor. Three oversized bedrooms and 2 baths are on the 2nd floor. The primary suite features a large open area and lovely corner nook for extra furniture or reading area. The luxurious bath features a walk in shower, oversized tub and dual sinks. The finished lower level has a large bedroom, full bath, recreation room, storage room and a workshop with steps leading directly to the garage. Come fall in love with this exceptional home.
Zillow last checked: 8 hours ago
Listing updated: September 23, 2025 at 11:25pm
Listed by:
Sylvia Rogers 507-254-1247,
Edina Realty, Inc.
Bought with:
Keith Framsted
Re/Max Results
Source: NorthstarMLS as distributed by MLS GRID,MLS#: 6575049
Facts & features
Interior
Bedrooms & bathrooms
- Bedrooms: 5
- Bathrooms: 4
- Full bathrooms: 3
- 1/2 bathrooms: 1
Bedroom 1
- Level: Upper
- Area: 330 Square Feet
- Dimensions: 22x15
Bedroom 2
- Level: Upper
- Area: 187 Square Feet
- Dimensions: 11x17
Bedroom 3
- Level: Upper
- Area: 156 Square Feet
- Dimensions: 12x13
Bedroom 4
- Level: Main
- Area: 121 Square Feet
- Dimensions: 11x11
Bedroom 5
- Level: Lower
- Area: 165 Square Feet
- Dimensions: 15x11
Bathroom
- Level: Main
- Area: 40 Square Feet
- Dimensions: 10x4
Dining room
- Level: Main
- Area: 156 Square Feet
- Dimensions: 12x13
Family room
- Level: Main
- Area: 234 Square Feet
- Dimensions: 18x13
Informal dining room
- Level: Main
- Area: 130 Square Feet
- Dimensions: 13x10
Kitchen
- Level: Main
- Area: 196 Square Feet
- Dimensions: 14x14
Laundry
- Level: Main
- Area: 48 Square Feet
- Dimensions: 8x6
Living room
- Level: Main
- Area: 187 Square Feet
- Dimensions: 17x11
Recreation room
- Level: Lower
- Area: 455 Square Feet
- Dimensions: 35x13
Workshop
- Level: Lower
- Area: 228 Square Feet
- Dimensions: 19x12
Heating
- Forced Air
Cooling
- Central Air
Appliances
- Included: Dishwasher, Double Oven, Dryer, Microwave, Range, Refrigerator, Stainless Steel Appliance(s), Washer, Water Softener Owned
Features
- Basement: Block,Egress Window(s),Finished,Full,Walk-Out Access
- Number of fireplaces: 1
- Fireplace features: Family Room
Interior area
- Total structure area: 4,229
- Total interior livable area: 4,229 sqft
- Finished area above ground: 2,747
- Finished area below ground: 983
Property
Parking
- Total spaces: 3
- Parking features: Attached, Concrete, Garage Door Opener
- Attached garage spaces: 3
- Has uncovered spaces: Yes
Accessibility
- Accessibility features: None
Features
- Levels: Two
- Stories: 2
- Patio & porch: Composite Decking, Covered, Deck, Front Porch, Porch, Wrap Around
- Fencing: Invisible
Lot
- Size: 2.43 Acres
- Features: Irregular Lot
Details
- Additional structures: Storage Shed
- Foundation area: 1482
- Parcel number: 731722044937
- Zoning description: Residential-Single Family
Construction
Type & style
- Home type: SingleFamily
- Property subtype: Single Family Residence
Materials
- Steel Siding
Condition
- Age of Property: 31
- New construction: No
- Year built: 1994
Utilities & green energy
- Gas: Propane
- Sewer: Private Sewer, Septic System Compliant - Yes
- Water: Shared System, Well
Community & neighborhood
Location
- Region: Rochester
- Subdivision: Connemara Hills 2nd Sub
HOA & financial
HOA
- Has HOA: No
Price history
| Date | Event | Price |
|---|---|---|
| 9/20/2024 | Sold | $655,000-3%$155/sqft |
Source: | ||
| 8/12/2024 | Pending sale | $675,000$160/sqft |
Source: | ||
| 7/25/2024 | Listed for sale | $675,000$160/sqft |
Source: | ||
Public tax history
| Year | Property taxes | Tax assessment |
|---|---|---|
| 2025 | $6,206 +1.3% | $609,400 +0.1% |
| 2024 | $6,126 | $608,900 -8.6% |
| 2023 | -- | $666,000 +9.1% |
Find assessor info on the county website
Neighborhood: 55906
Nearby schools
GreatSchools rating
- 4/10Gage Elementary SchoolGrades: PK-5Distance: 3.3 mi
- 8/10Century Senior High SchoolGrades: 8-12Distance: 1.9 mi
- 3/10Dakota Middle SchoolGrades: 6-8Distance: 6.5 mi
Schools provided by the listing agent
- Elementary: Robert Gage
- Middle: Dakota
- High: Century
Source: NorthstarMLS as distributed by MLS GRID. This data may not be complete. We recommend contacting the local school district to confirm school assignments for this home.
Get a cash offer in 3 minutes
Find out how much your home could sell for in as little as 3 minutes with a no-obligation cash offer.
Estimated market value$689,900
Get a cash offer in 3 minutes
Find out how much your home could sell for in as little as 3 minutes with a no-obligation cash offer.
Estimated market value
$689,900
