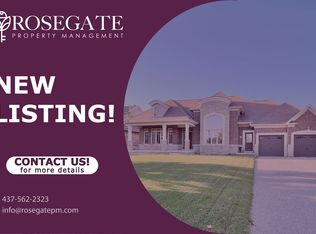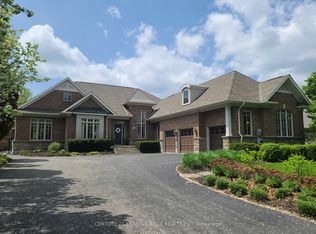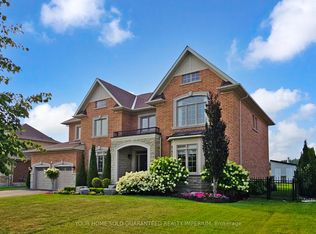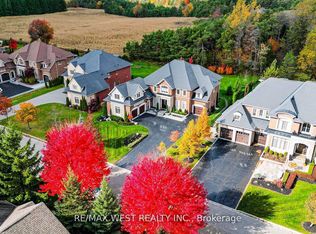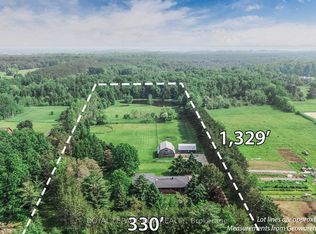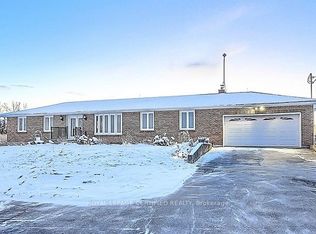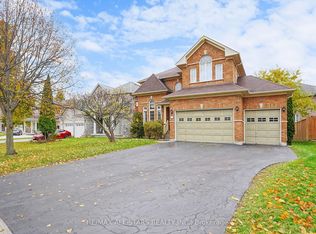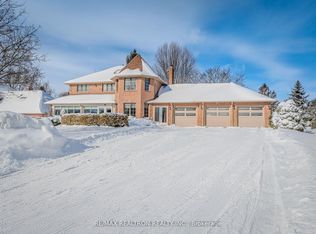64.7 Acres Tranquil Hobby Farm with Multiple Buildings- Charming raised bungalow offering 3+1 bedrooms, an in-law suite with separate entrance and walk-out, and an attached 3-car garage with multiple driveways providing ample parking. Inside, you'll find spacious principal rooms with laminate and ceramic flooring throughout. The upper and lower levels can function as separate units, making this property ideal for multi-generational living or rental income.The land features two barns, several outbuildings, and a small EP-protected forested area, creating a peaceful, natural setting. With spectacular views, sand and gravel on site, and forest at the rear, the opportunities are endless whether as a hobby farm, land bank, or your own country retreat. Conveniently located near Hwy 404 and Bloomington for quick access to the city.
For sale
C$1,988,888
5125 Concession 4 Rd #4, Uxbridge, ON L0C 1A0
4beds
4baths
Farm
Built in ----
64.74 Square Feet Lot
$-- Zestimate®
C$--/sqft
C$-- HOA
What's special
- 44 days |
- 9 |
- 0 |
Zillow last checked: 8 hours ago
Listing updated: January 16, 2026 at 03:58pm
Listed by:
HARTLAND REALTY INC.
Source: TRREB,MLS®#: N12705260 Originating MLS®#: Toronto Regional Real Estate Board
Originating MLS®#: Toronto Regional Real Estate Board
Facts & features
Interior
Bedrooms & bathrooms
- Bedrooms: 4
- Bathrooms: 4
Primary bedroom
- Level: Main
- Dimensions: 4.87 x 3.6
Bedroom 2
- Level: Main
- Dimensions: 3.84 x 3
Bedroom 3
- Level: Main
- Dimensions: 3.04 x 3.04
Bedroom 4
- Level: Lower
- Dimensions: 3.04 x 3.04
Other
- Level: Lower
- Dimensions: 3.5 x 1.8
Dining room
- Level: Main
- Dimensions: 5.18 x 3.5
Family room
- Level: Main
- Dimensions: 5.79 x 3.6
Kitchen
- Level: Lower
- Dimensions: 6.4 x 3
Kitchen
- Level: Main
- Dimensions: 6.4 x 3.6
Living room
- Level: Lower
- Dimensions: 6.4 x 3.6
Living room
- Level: Main
- Dimensions: 3.96 x 3.6
Recreation
- Level: Lower
- Dimensions: 3.96 x 3.65
Heating
- Forced Air, Oil
Cooling
- Central Air
Features
- In-Law Capability, Primary Bedroom - Main Floor
- Flooring: Accessory Apartment
- Basement: Finished with Walk-Out,Separate Entrance
- Has fireplace: Yes
- Fireplace features: Family Room
Interior area
- Living area range: 2000-2500 null
Video & virtual tour
Property
Parking
- Total spaces: 10
- Parking features: Private, Front Yard Parking, Other, Garage Door Opener
- Has garage: Yes
Accessibility
- Accessibility features: Exterior Lift
Features
- Patio & porch: Patio, Enclosed
- Exterior features: Backs On Green Belt, Year Round Living, Privacy
- Pool features: None
- Has view: Yes
- View description: Meadow, Panoramic, Trees/Woods, Pasture, Forest, Garden
- Waterfront features: None
Lot
- Size: 64.74 Square Feet
- Features: Golf, Hospital, Greenbelt/Conservation, Place Of Worship, School
- Topography: Rolling,Dry,Wooded/Treed,Open Space
Details
- Additional structures: Barn, Garden Shed, Out Buildings, Storage
- Parcel number: 268340061
Construction
Type & style
- Home type: SingleFamily
- Architectural style: Bungalow-Raised
- Property subtype: Farm
Materials
- Brick
- Roof: Asphalt Shingle
Community & HOA
Community
- Security: Security System
Location
- Region: Uxbridge
Financial & listing details
- Annual tax amount: C$4,993
- Date on market: 1/16/2026
HARTLAND REALTY INC.
By pressing Contact Agent, you agree that the real estate professional identified above may call/text you about your search, which may involve use of automated means and pre-recorded/artificial voices. You don't need to consent as a condition of buying any property, goods, or services. Message/data rates may apply. You also agree to our Terms of Use. Zillow does not endorse any real estate professionals. We may share information about your recent and future site activity with your agent to help them understand what you're looking for in a home.
Price history
Price history
Price history is unavailable.
Public tax history
Public tax history
Tax history is unavailable.Climate risks
Neighborhood: L0C
Nearby schools
GreatSchools rating
No schools nearby
We couldn't find any schools near this home.
