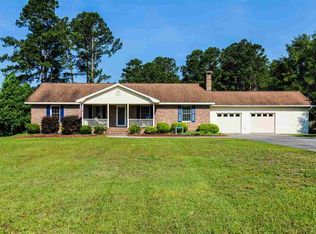This 8.96 acres Estate boast a 4 Bed room home with bonus room, A Separate Mother in Law Suit and Office. The Home has been upgraded, all Bath Rooms Custom Made,wood floors Large Living Room area that leads into the Kitchen Breakfast area. Multi-Car Carport Attaches to an "Office Area, Flex Space" with an Mother in Law Suit upstairs Complete with a full Bathroom and Kitchenette. As you walk out of the home you will find a huge entertaining deck with a pool great for parties or enjoining the day. This Property also has a 7 Stall Horse Barn Complete with a Tack room and "Man cave/Workshop" The Property also has a couple of acres fenced in for a great pasture complete with a pond. This property is about 8 Min to Conway's Shopping and Dinning with Close Access to Highways 22,378 and 501 for easy access around. This is a must see!!
This property is off market, which means it's not currently listed for sale or rent on Zillow. This may be different from what's available on other websites or public sources.

