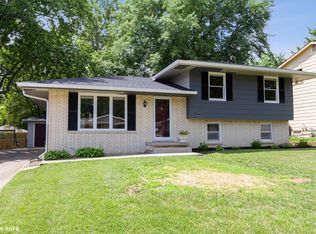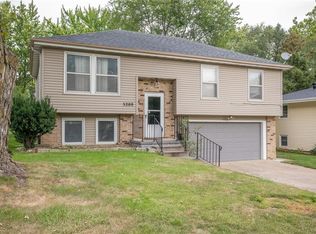Enjoy all the UPDATES in this 4BR/2.5BA , 2 story with 2000 SF finish! When you walk in you will find hand scraped acacia hardwood in your formal living room and dining area, new floors throughout the kitchen (all appliances stay). Your basement has another bedroom and bathroom along with a cozy livingroom complete with its own fireplace. Upstairs you will find 3 more bedrooms including a very large master. Some of the other updates include: new vinyl overlay siding, Aluminum Facia/Soffit Overlay, and Window/Door Cladding with added Fan Fold insulation, New 100 AMP electrical Service with updated wiring, additional sub panel run to garage for power tools, New 40 Gal gas water heater, all Hard Surface Flooring throughout house, Updated (2018)Upstairs bathroom with New Flooring, Vanity, and Added Tile Shower, Garage Door Opener is 3yrs old with 2 year old torsion spring replacement, Full Service and Maintenance on Furnace and AC, Full Service on Wood Burning Fireplace in Basement with added Top Ceiling Damper, Three (3) New Insulated Duct Bath Fans Vented to outside, Battery Backup Sump Pump System with Primary and Auxiliary Pump - terminated to front yard for drainage, Upgraded Gutters with sure-flo gutter guards and over-sized down spouts connected to drain tile for front of house drainage, Yard Drain tile installed with daylight drain to front of house for heavy rain drainage, Deck Re-staining in Summer of 2017 with New Planter Boxes for Summer Flowers, Dog Kennel with doggie door access from garage and new fence panels on back east Side of garage, Basement waterproofing has been done around interior perimeter of basement. Enjoy easy access to the interstate and shopping/dining and JOHNSTON SCHOOLS! This house qualifies for up to $2500 in closing costs and a $10,000 NFC grant which is HUGE!
This property is off market, which means it's not currently listed for sale or rent on Zillow. This may be different from what's available on other websites or public sources.

